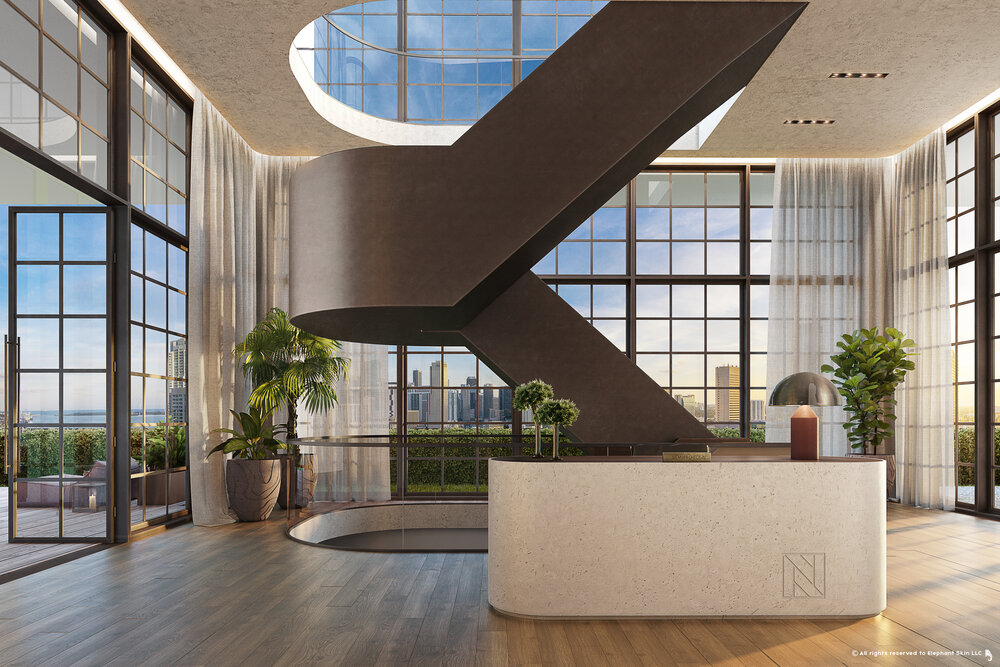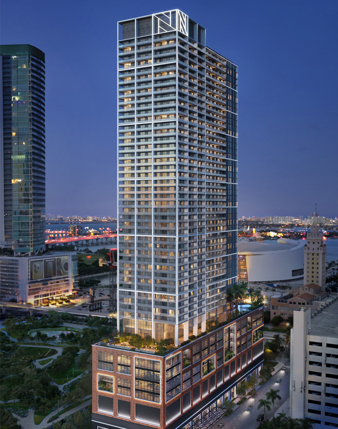The history of the hospitality industry is a long one; it includes everything from the ancient Greek thermal baths, Roman mansions for government business travelers and the caravanserais along Middle Eastern passages to more developed inns and five star hotels. The long-lasting nomadic human nature and increasing means of mobility has required this industry to adapt to the new and more demanding desires of the public. Resting places have also become safe heavens tailored to the different needs and expectations of the varying types of travelers. The Gale Miami Hotel has been one of the places where residents and travelers have immersed themselves for many years in a boutique setting where work and leisure coexist within traditional yet locally-inspired interiors. This concept is recreated once more at the astonishing 51-story Natiivo tower which will dedicate seven floors to the Gale condo hotel units..
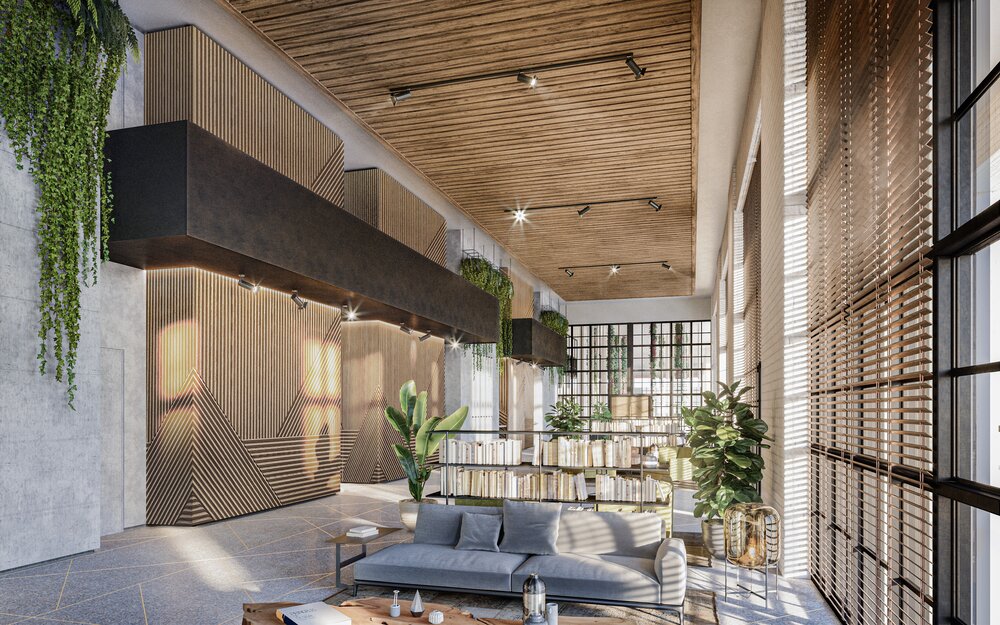
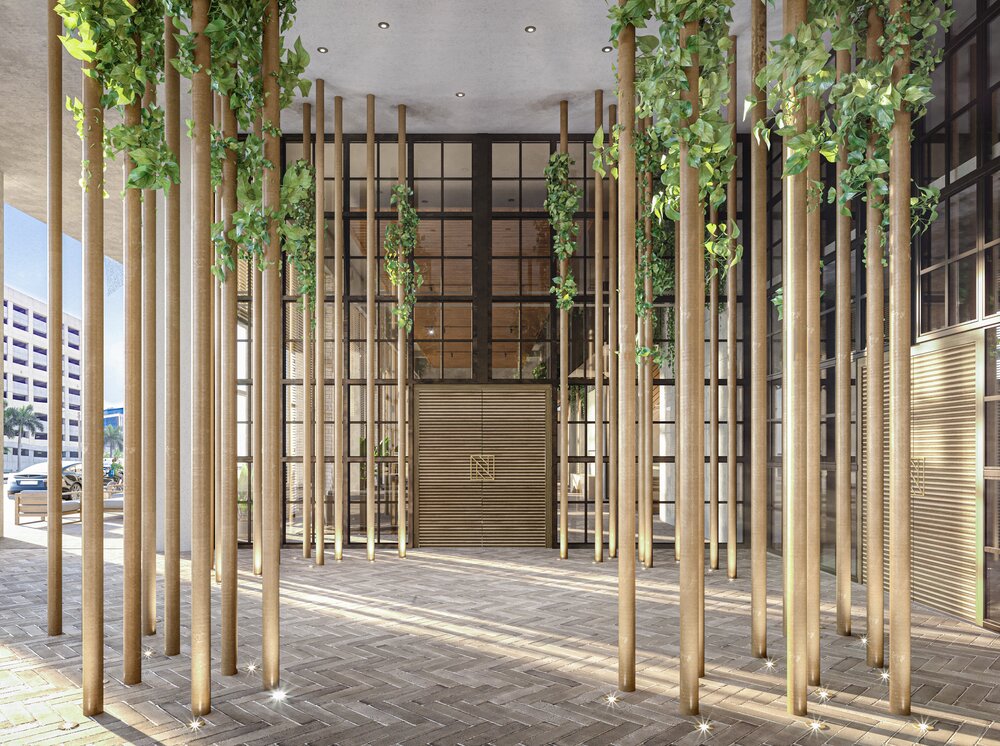
The Sixth Street Miami Partners LLC, Natiivo developers in partnership with the Arquitectonica firm and Urban Robot Associates, have undertaken this project in Downtown Miami to introduce 240 new Gale short term residence units and hotel rooms. This feature undertaken by the Natiivo developers and the Gale company makes it the first condominium in Florida to introduce the concept of a house sharing model. To complement this innovative concept, its structural façade follows the straightforward and grandiose rendering of modern architecture. This Natiivo building encompasses a rectangular base from which a sleek and elegant tower rises above the Port of Miami like a lighthouse welcoming travelers and residents.
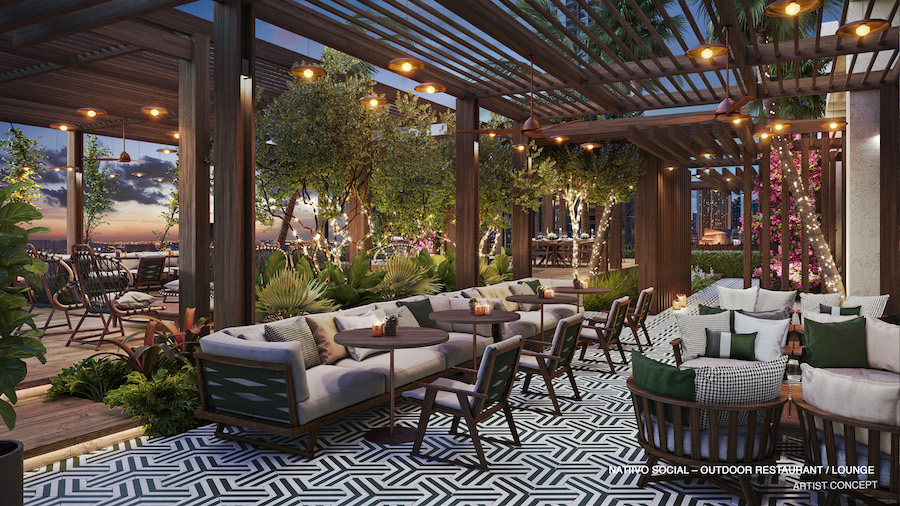
While establishing a new trend within the hotel and residence industry in Florida, the Gale Miami Hotel also retains the characteristic charm that distinguishes people’s lifestyle in Miami. In sync with the environment in which it is built, this hotel introduces elements from the natural landscape to establish its own identity among the other hotels by the Gale company. Its interiors are imbued by the different shades of blue that Miami’s sky during the peaceful moments of dawn when the city lies in perfect stillness. To complement this image, the hotel provides an equally relaxing experience through the inclusion of strategically placed balconies and windows overlooking the typical Miami scenery.
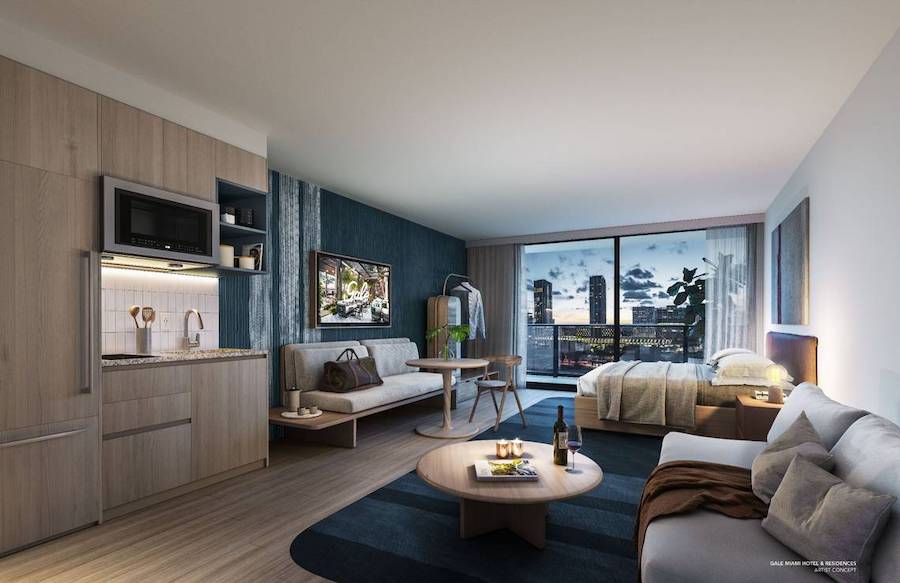
Meanwhile, the rooms and residences feature the modern classic décor that characterizes luxury hotels based on a combination of various materials and textures with minimal patterns to create visual harmony. A European influence is also visible in the residences and hotel rooms, especially within the carefully crafted kitchens and bathrooms which incorporate imported European cabinets and European-style fixtures, appliances and accessories in addition to sleek stone countertops and porcelain sinks. Such features retain the timeless elegance of classic design in combination with a modern twist to the hospitality approach. These contemporary layouts come fully furnished with curated fixtures and furnishings from Urban Robot which include arrays of wooden chairs, round coffee tables, soft colored couches and extensive dining tables. This arrangement follows a minimalist tendency grounded on the principles of balance and simplicity which emphasize the raw beauty of the world outside. The main charm is indeed accessible from the private balconies and floor to ceiling windows with panoramic views of Biscayne Bay and the Miami skyline.
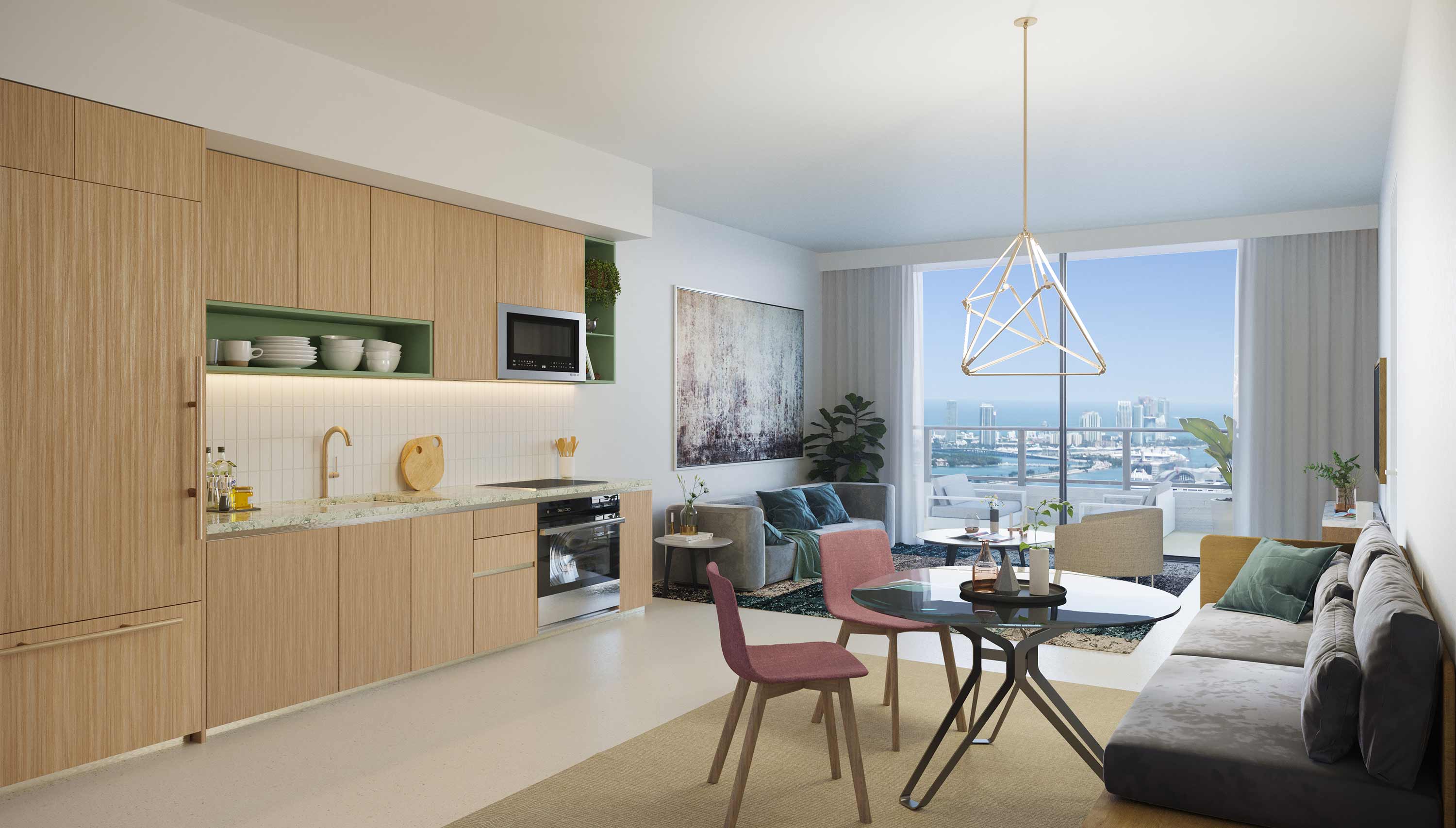 natiivomia.com
natiivomia.com
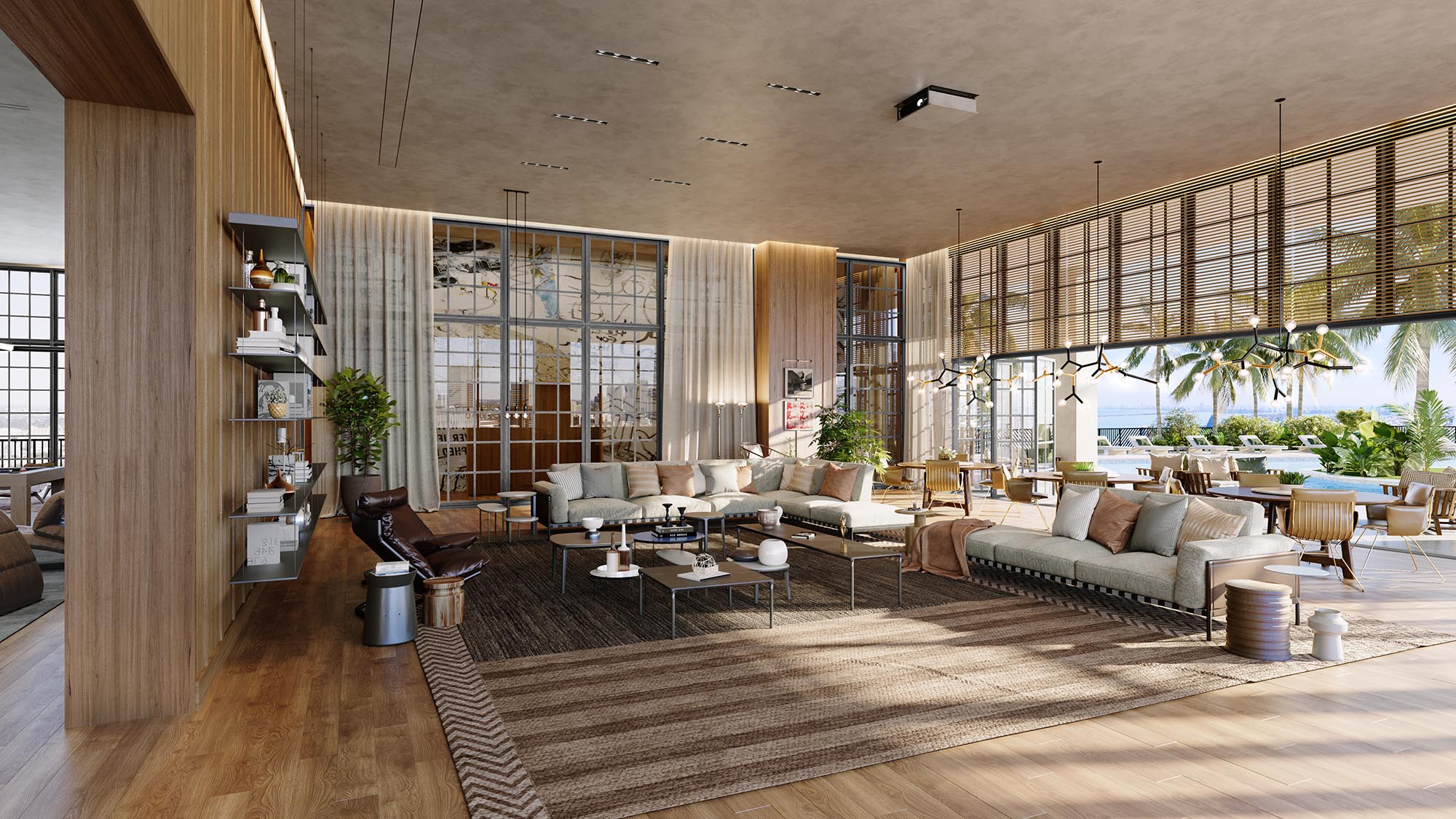
Furthermore, visitors and residents will also find within this luxury setting at Natiivo a wide array of amenities across three floors. The building’s open layout will provide extensive space for activities such as meetings, conferences, dinning, programmed events and fitness hours. For work-related activities, the eight floor shall consist of an amphitheater presentation area, co-working environments, private offices, conference and meeting rooms. Meanwhile, the social floor is envisioned as a safe heaven constructed by wooden surfaces that extend from the floor to thick columns where the patterns formed by natural light and the shade from various indoor plants become visible. This area will be dedicated to the specialty restaurant, a dining terrace, the full-service and cocktail bar, lounge spaces and an events lounge for live performances. This retreat-like experience will extend to the landscaped outdoor area featuring a resort-inspired pool, pool cabanas and bar as well as the sundeck covered by light colored lounge chairs and round wooden side-tables.
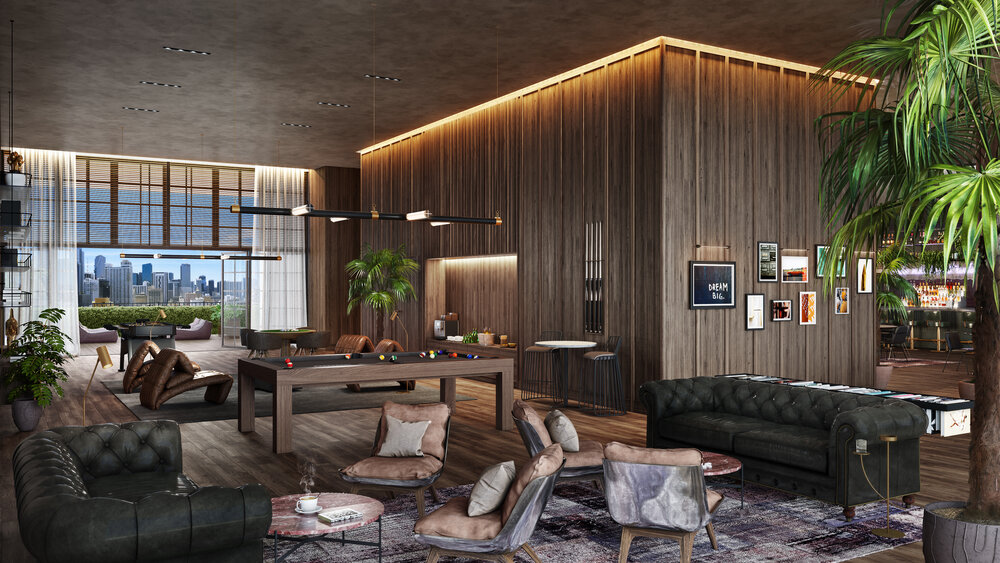
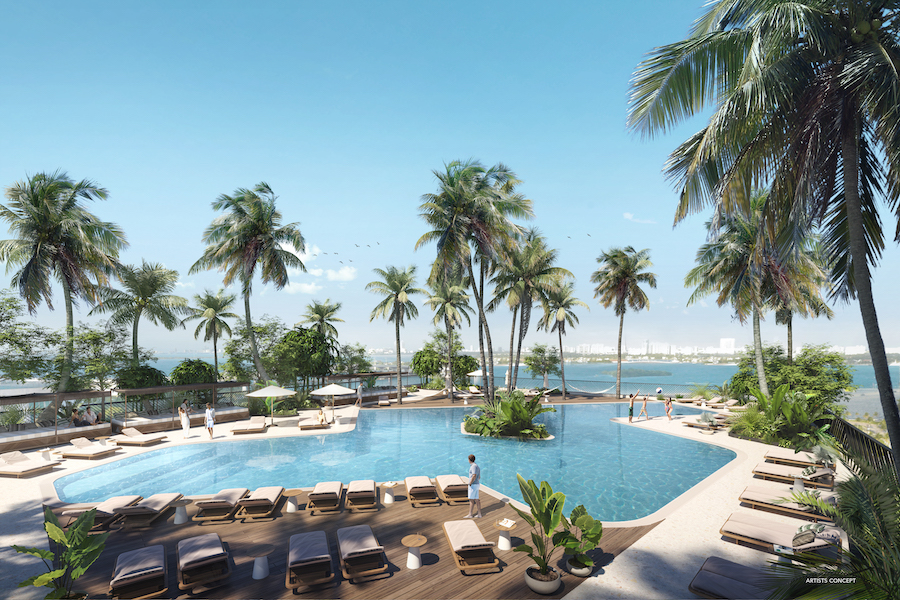
In conclusion, the power duo encompassed by Nattivo tower and Gale Miami Hotels & Residences carries with it the years of hotel history which are embodied in its characteristic elegant and straightforward layout. Additionally, both the architecture and interior design, reflect the modern vision of luxury design attuned to current trends and public preferences. The hotel and tower serve as examples of how the hotel industry has progressed since its beginnings with the ancient Greeks to achieve a new standard that incorporates the combined knowledge of developers, designers and architects that are constantly crafting new standards for modernity.
