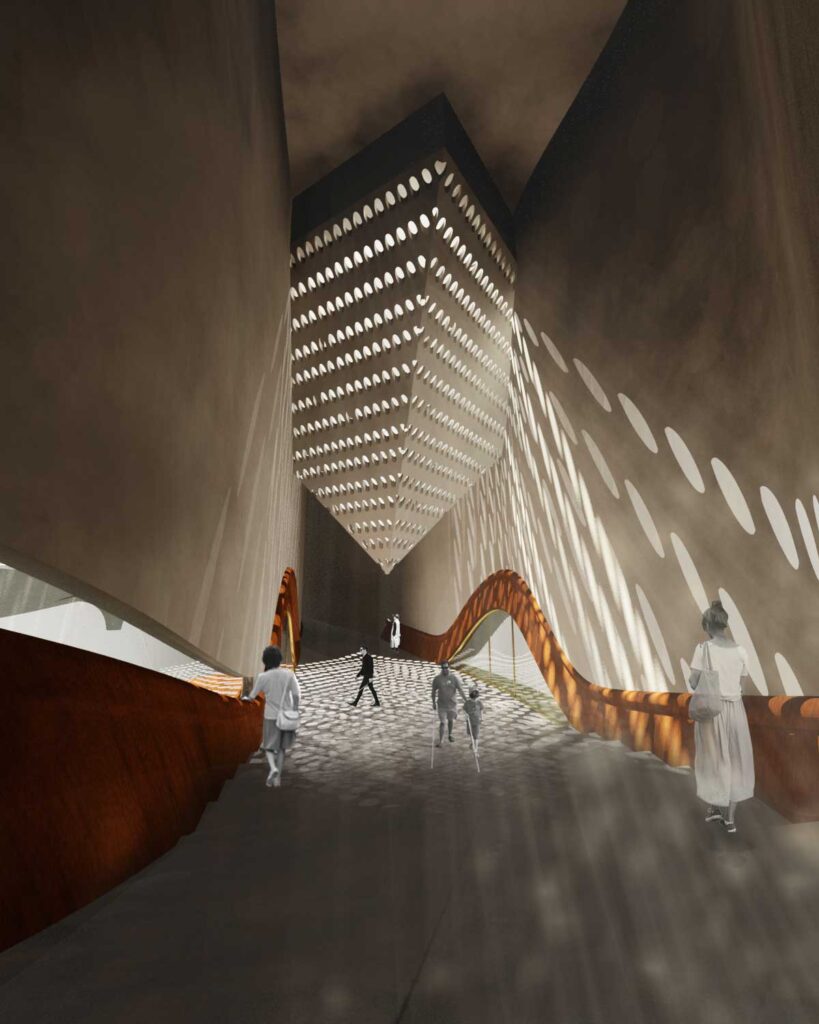
– Project by Amy Evans
Inclusive design by definition is an approach that goes a step beyond the aesthetic appeal of spaces by accounting for the diverse needs, preferences, and abilities of all individuals. This thoughtful and intentional indoor design prioritizes functionality, accessibility, and comfort; this is not so different from the usual standards we often used to craft the everyday spaces we encounter. The difference, however, lies in the key word ‘inclusivity’ which brings us face to face with the reality of the physical and social barriers that people encounter in their everyday lives, starting within the confines of built spaces. Thus, to tackle and eliminate as many barriers as we can, let us take a look at the world from the perspective of an inclusive design incorporating features that everyone can navigate, use, and enjoy without difficulty. This is how we can begin fostering a sense of belonging and equal participation within our own environments.
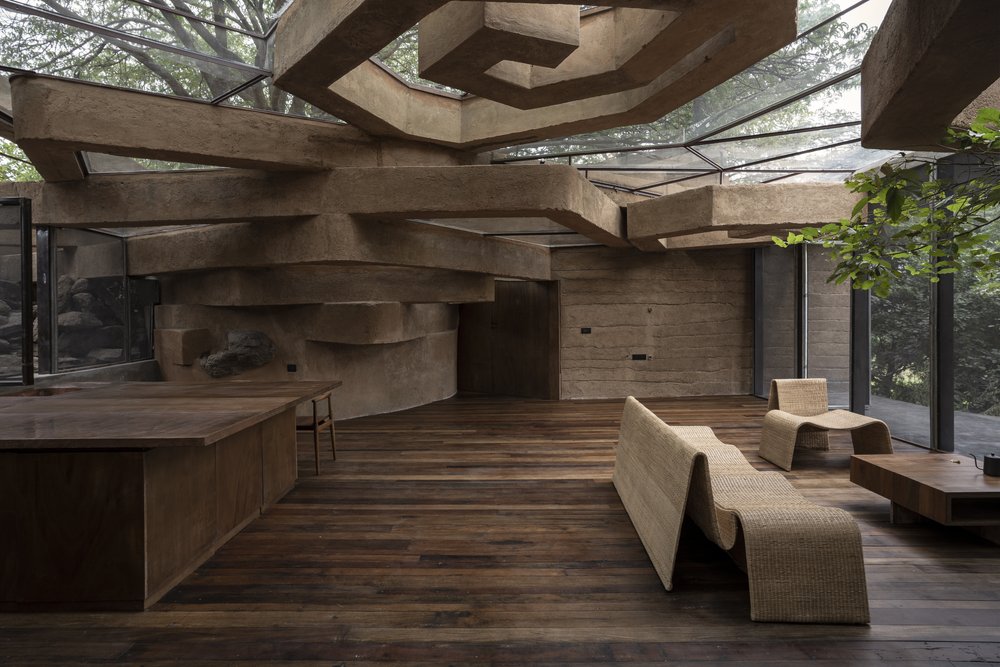
An open approach
Open layouts with wide pathways and minimal barriers between rooms can make all the difference when it comes to facilitating movement. For individuals with mobility aids, a spacious layout as well as zero-threshold entries and the incorporation of wide hallways means that they can interact comfortably or even find room to maneuver a wheelchair. In fact, this approach is more effective in also preventing tripping hazards for everyone and in generating a stronger sense of connectivity in living and working environments.
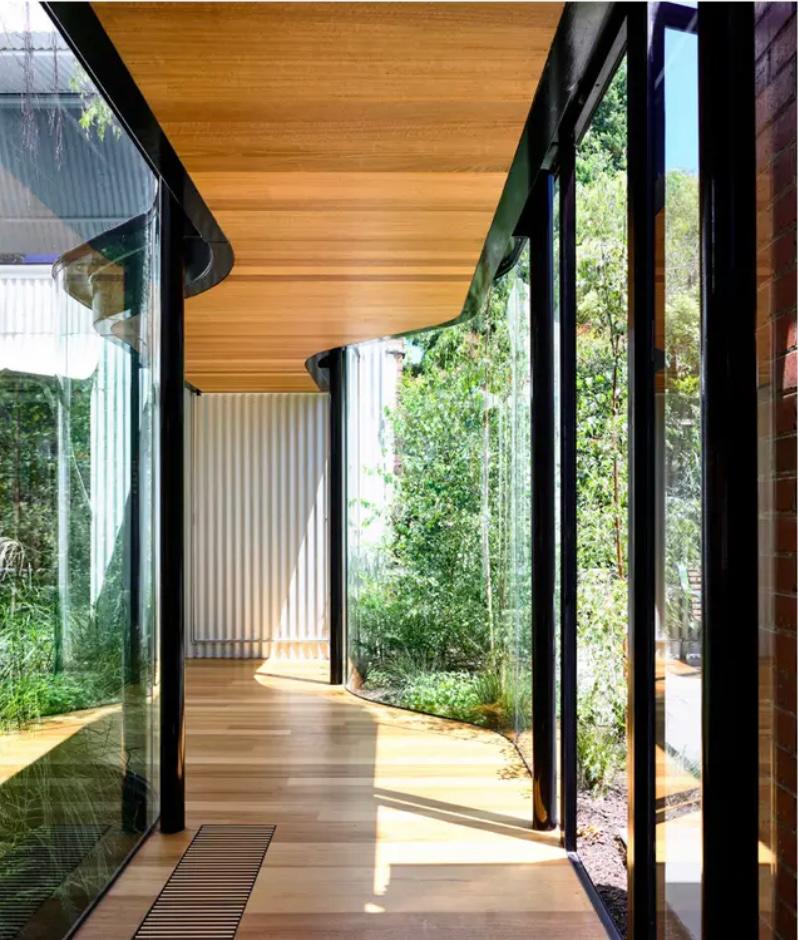
Indeed, the absence of walls between different areas not only promotes inclusiveness but also enhances a space’s aesthetics by filling each area with natural light, creating a vibrant, inviting atmosphere. Thus, by accommodating diverse lifestyles and abilities, encouraging fluid movement and conversations, this approach also creates a visually pleasing and harmonious ambiance that aligns itself with modern design preferences.
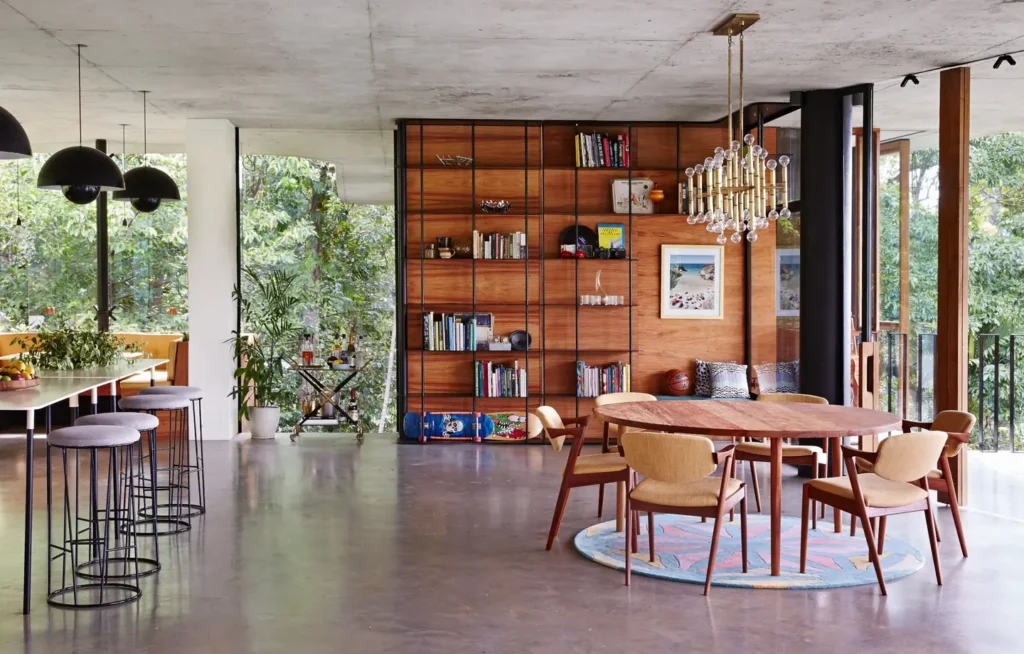
Enhancing sensorial design
Besides amplifying the movement possibilities within interiors, an inclusive design will also seek ways of providing sensory cues for easier orientation around different spaces. For example, one can start by using contrasts in colors between walls, floors, and furniture as a form of aiding individuals with visual difficulties by distinguishing different elements within a space. Similarly, the strategic placement of mirrors can also serve to improve the sense of vision by using their reflective surfaces to enhance natural light and even make rooms seem larger.
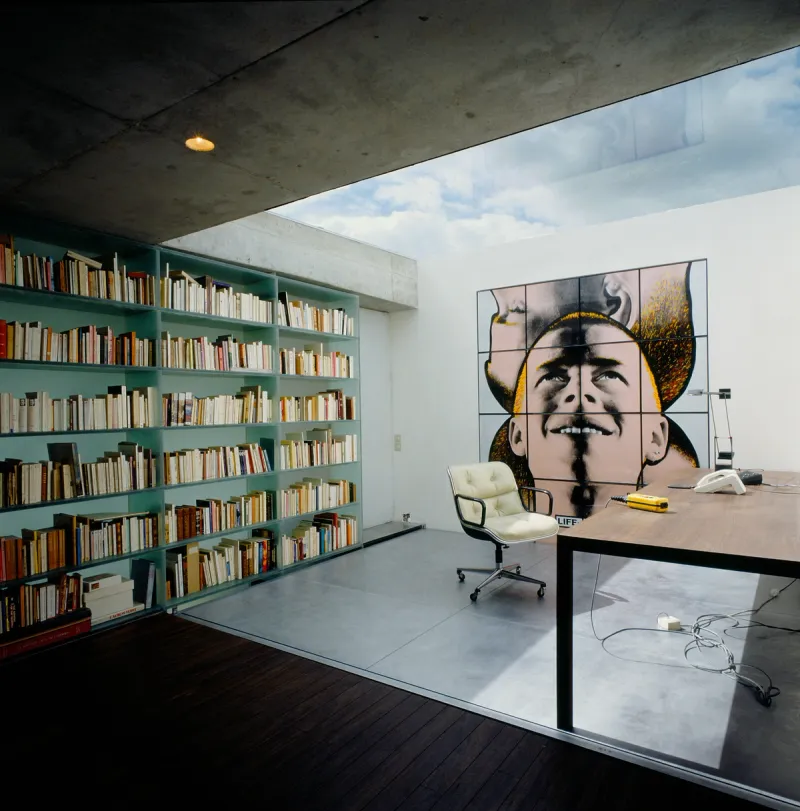
Another sense we cannot forget is touch. Tactile cues through the use of textures provide a bridge for easier guidance while contributing depth and visual interest to a space. If we look at textured flooring, whether using materials such as wood, stone, or tile; we can appreciate the seamless way of integrating elements that enrich navigation and safety. For those who can identify and read the deliberate placement of textures, this feature becomes a welcoming and constructive gesture much like lending a helping hand while allowing individuals to exercise their own agency and independence.
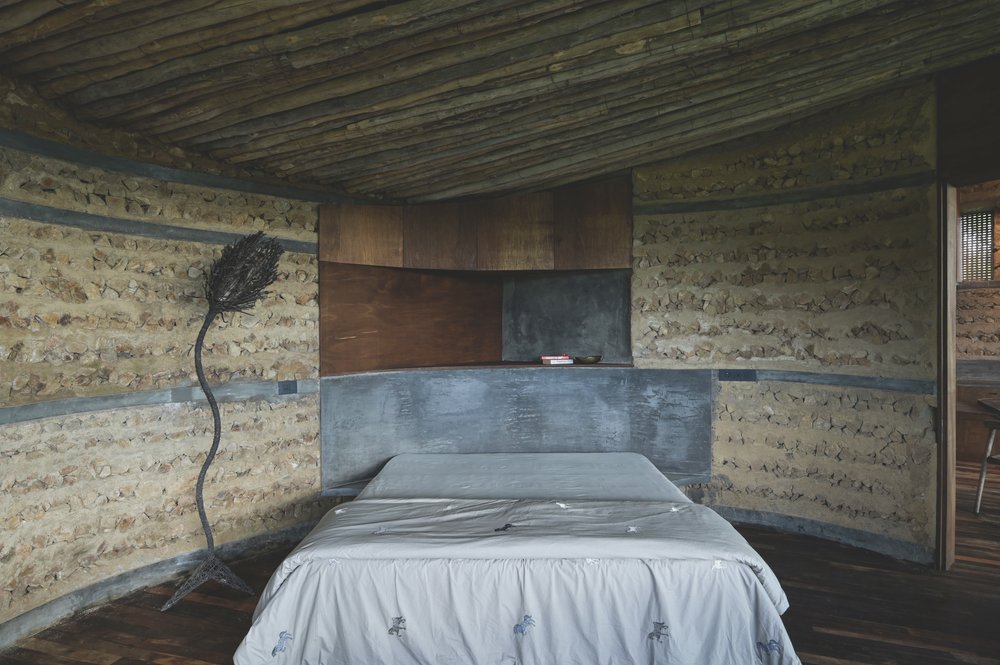
While mentioning the use of tactile cues, we must bring into the conversation the importance and beneficial value of tactile signage such as Braille. Let’s think about the last time we encountered this clever writing system and how often we can observe it in the interiors we visit or inhabit. To establish truly inclusive spaces that show commitment to diversity, we must first ensure that everyone has equal access to information, independence, and the opportunity to participate in public spaces– including people facing visual or cognitive challenges. One can smoothly incorporate tactile signage like Braille in interiors as labels on commonly used elements such as room names, restroom indicators, elevator buttons, and directional guides.
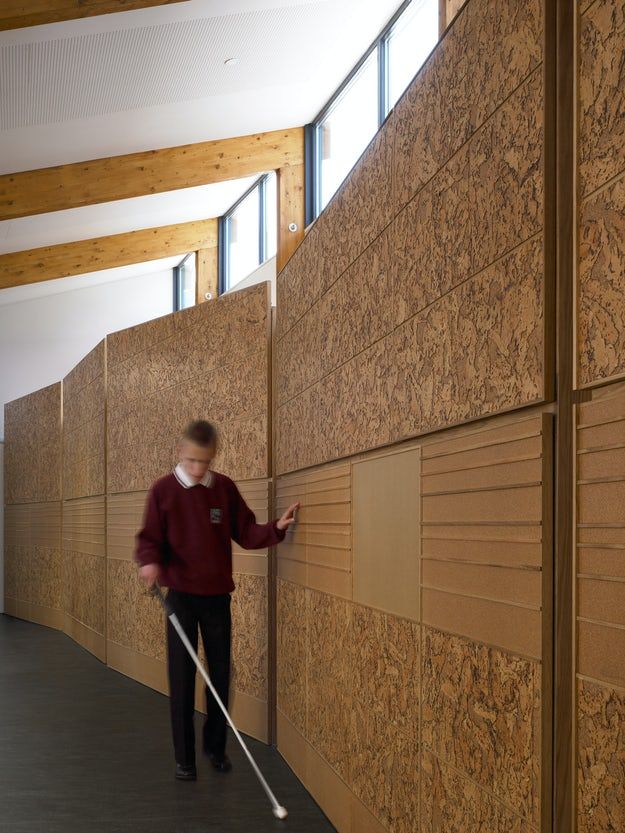
Inclusive furniture features
Objects, the elements that help construct our image of spaces are also indispensable features that determine individuals’ comfort and agency indoors. Something as easy to incorporate such as multilevel countertops in kitchens and bathrooms or multi-height seating can make a difference in accommodating people of different heights and mobility aids. Mixing standard chairs with barstools and lower lounge seating as well as countertops with standard heights and lowered sections can become a source of social interaction and shared well-being for individuals of different ages, preferences, and abilities. Beyond providing people with a comfortable choice, these multi-level designs also created dynamic visual layers that break up monotony resulting in more engaging and harmonious environments.
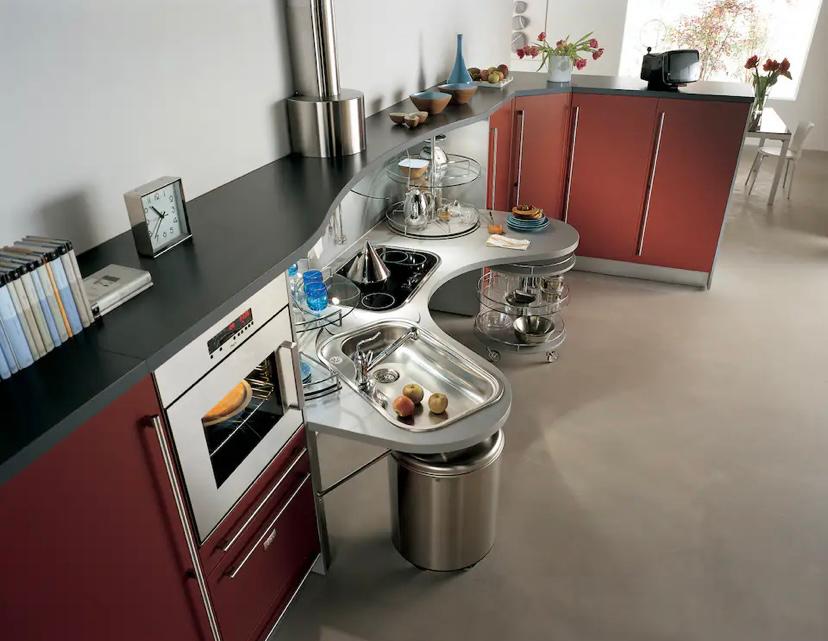
We come to know such inclusive manifestations as universal designs that cater to various needs without compromising style. Imagine smart furniture with built-in features like cup holders, storage and transformative surfaces that draw attention to the inventive ways one can account for various lifestyles through appealing designs at home.
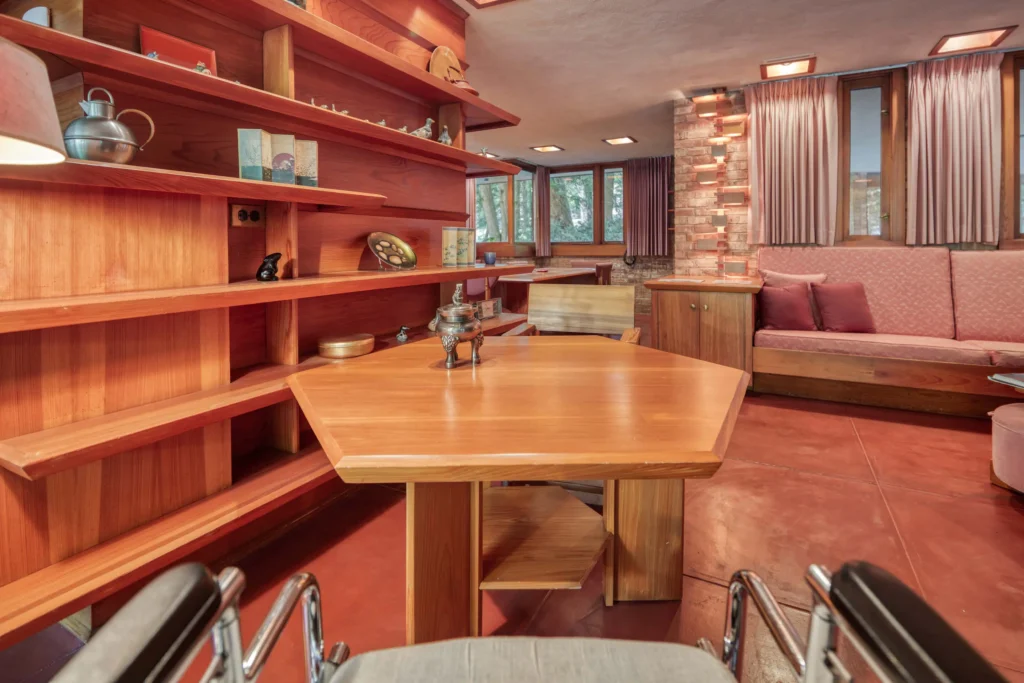
Why extra features matter
If there is a reason why going the extra mile matters, let it be comfort. The feeling of belonging and acknowledgement that comes from encountering features and safe spaces that account for our particular needs, preferences, or backgrounds. If adding lever-style door handles make it easier to operate for individuals with limited hand dexterity then the solution is already clear. Or if knowing that barrier-free, roll-in showers with grab bars offer accessibility and a modern aesthetic, let’s not hesitate a moment longer to incorporate them at home. The same goes for smart home technology and adjustable shelving and lighting that allows residents to customize illumination levels and add voice controlled systems based on different needs and situations. It is seemingly small features such as these that create a greater impact and a smooth visual design in modern homes that opt for the convenience of all residents and visitors.
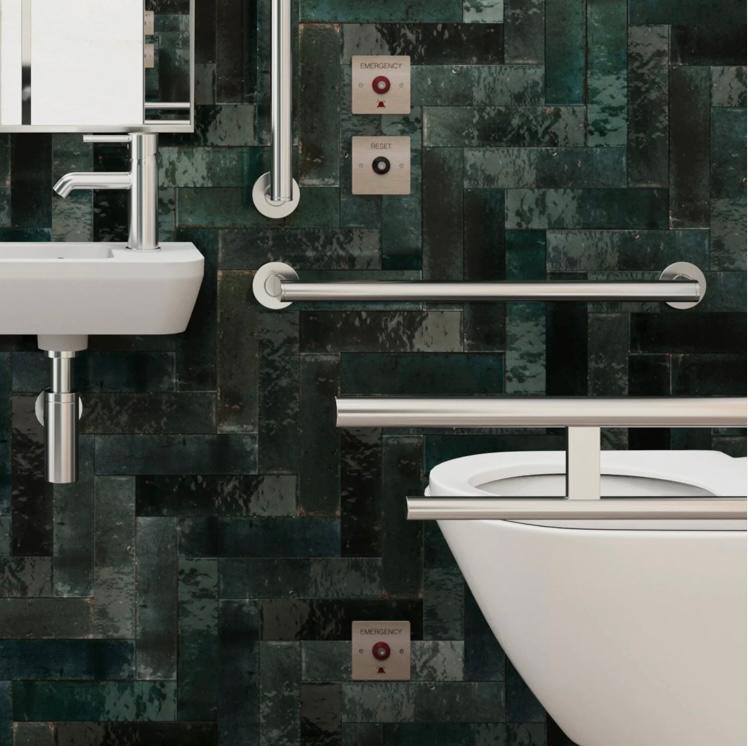
A last reminder
Interior design as an artistic, functional, and transformative field already acknowledges the beauty in differences and the value in the personalization in all spaces. Adding an inclusive angle simply gears our focus to the way we can enhance people’s use of spaces and establish a welcoming experience through them. Like two sides of the same coin, beauty and functionality complement each other and as shown today, it is nothing short of possible to merge both approaches in the development of more inclusive interiors and societies.
