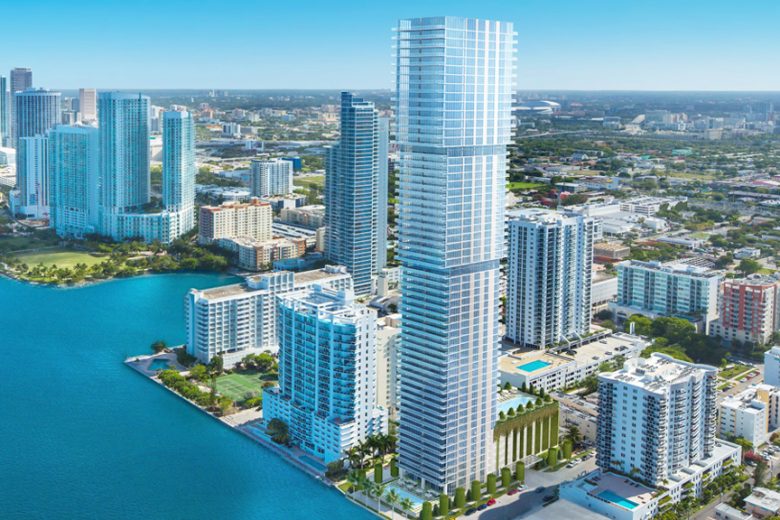As the name suggests, Miami’s Edgewater neighborhood rises along the fine boundary between land and water; thus providing its residents the best ocean views and beach services. Among the high-rise condos and shops within the Biscayne Boulevard, one can find numerous examples of luxury design and state-of-the-art architecture combined to form unique products. One of such jewels encapsulated in this modern urban landscape is the Elysee Edgewater residential tower featuring 100 condominiums across its 57 story expanse. While the exterior features the innovative and thrilling approach characterizing the Arquitectonica team led by none other than Bernardo Fort-Brescia, its interiors reveal the elegant, clean touch of the French architect and interior designer, Jean-Louis Deniot. Together, both figures have created an iconic landmark that reflects the splendor of Miami’s growing cityscape.
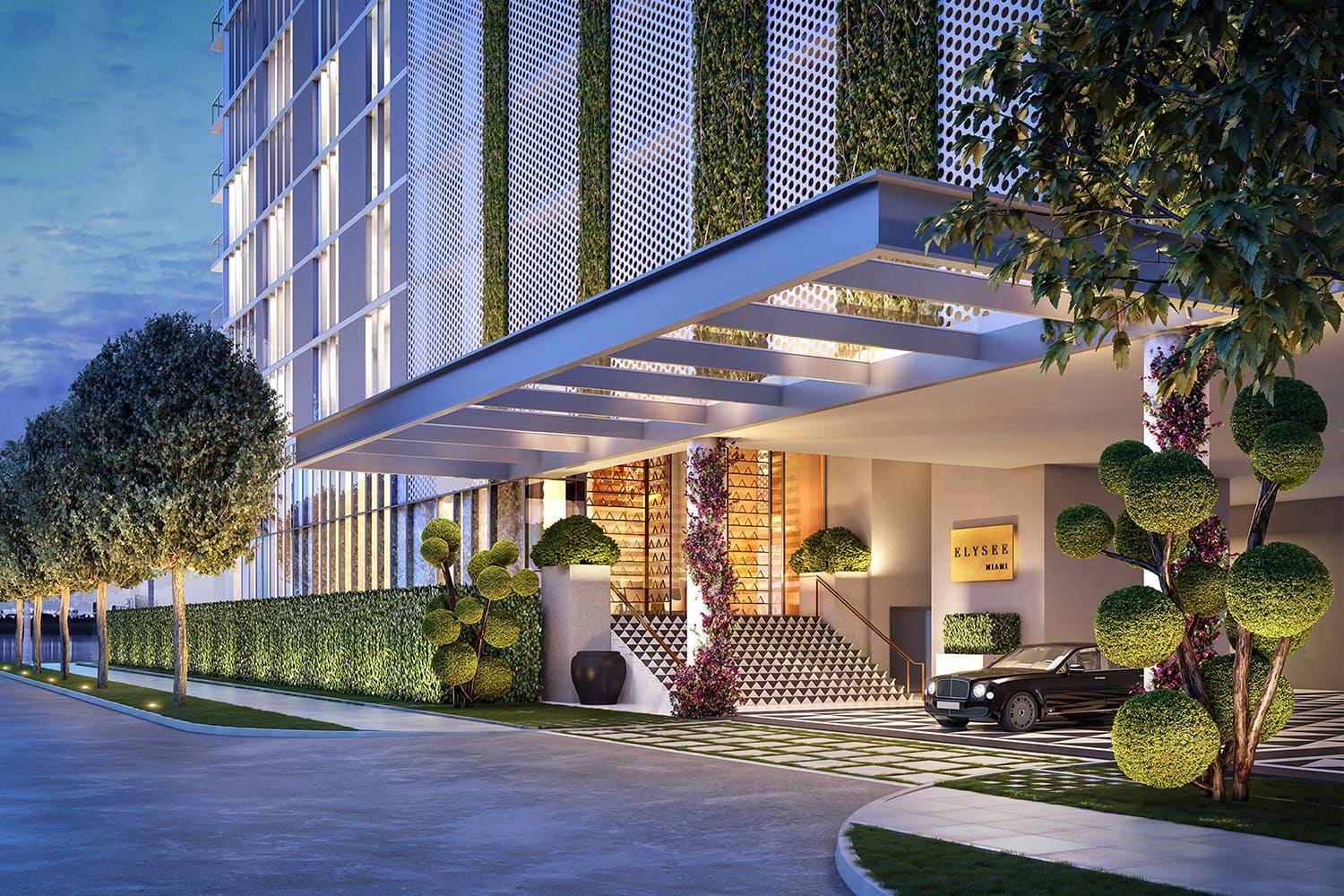
As previously mentioned, the building’s development combined the work of two internationally acclaimed figures from the world of design. Starting with the Arquitectonica brand, we can first envision the outer grandeur of the tower whose name alludes to the mythical palace of heroes and the official French residential building for none other than the president of France. With such a monumental background, the reference to Elysee comes to symbolize luxury, magnificence and recognition; all of which are evident in Edgewater’s unique rendition of a modern Elysee.
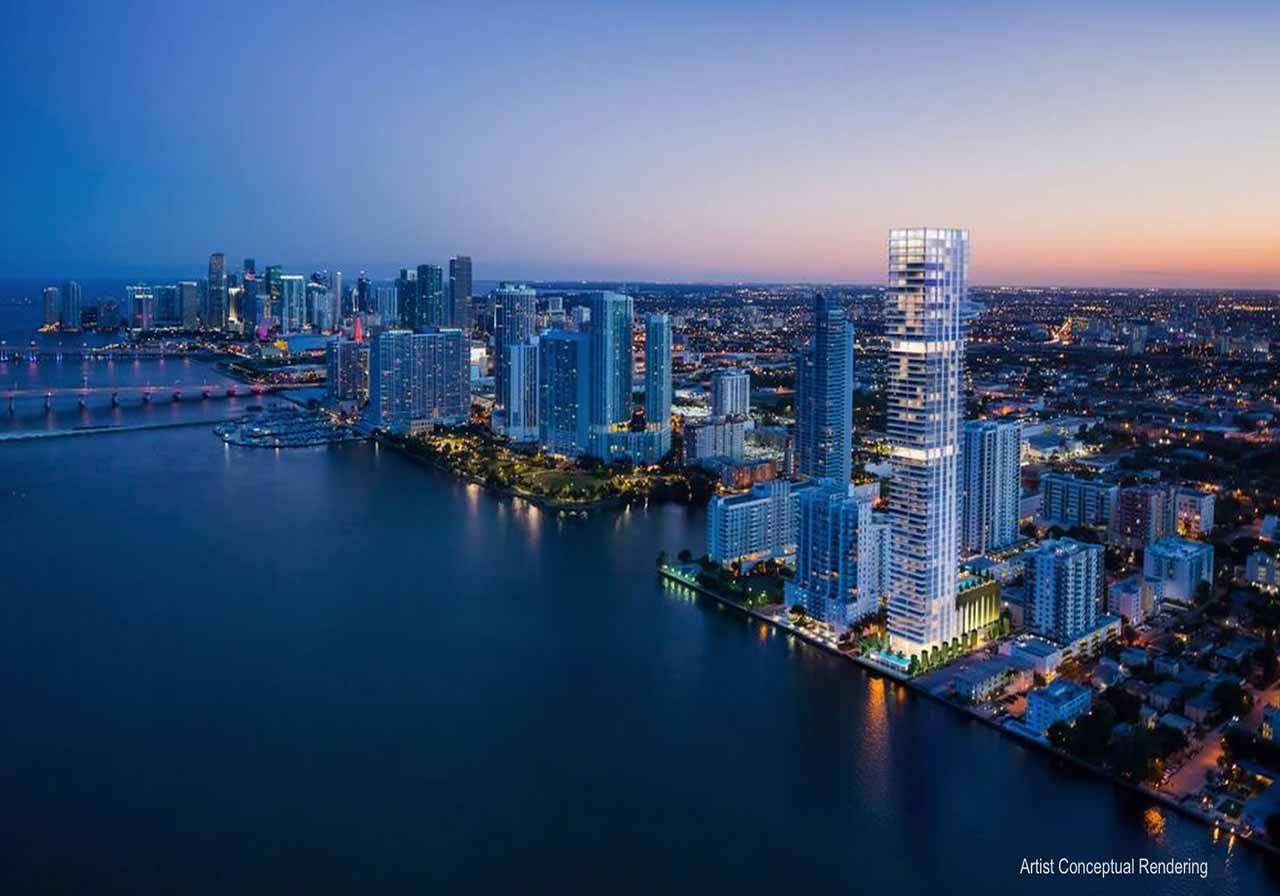
The tower’s impeccable glass structure is framed by floor to ceiling glass windows leading to sunset terraces that overlook Biscayne Bay. This open structure with the addition of expansive layouts and 10’ ceilings transform the residences into generous spaces with plenty of room to accommodate individual collections, decorative items and comfortable furniture. From a distance, these features are translated into an elongated silver torso that reflects the clouds and ocean across its perfectly smooth glass surface. Meanwhile, its indoor charms include not only the French style private residences but also modern amenities that stretch across three floors to include two pools, a summer kitchen and terrace, fitness center and yoga studio, private massage rooms, and steam rooms.
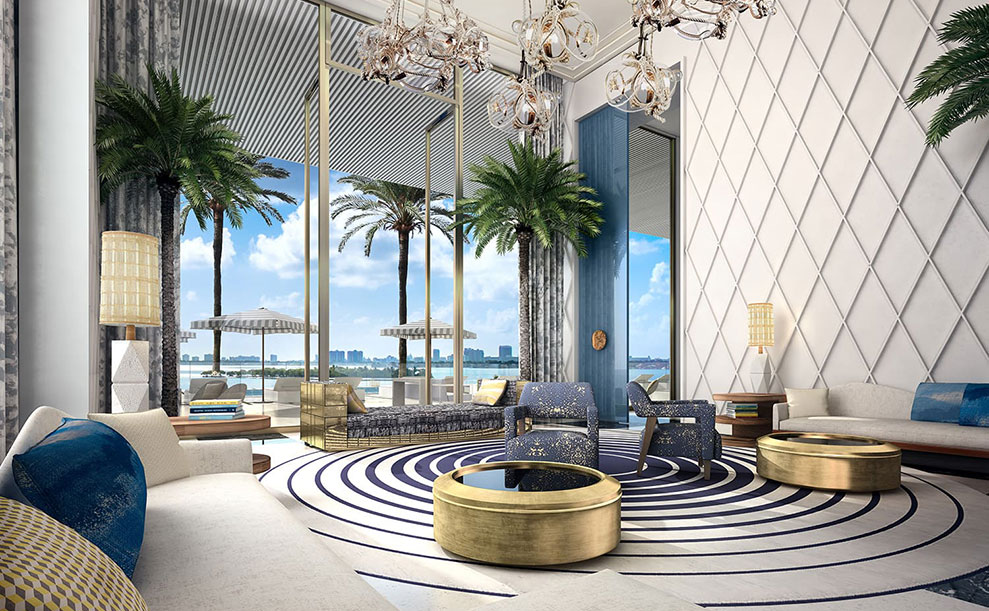
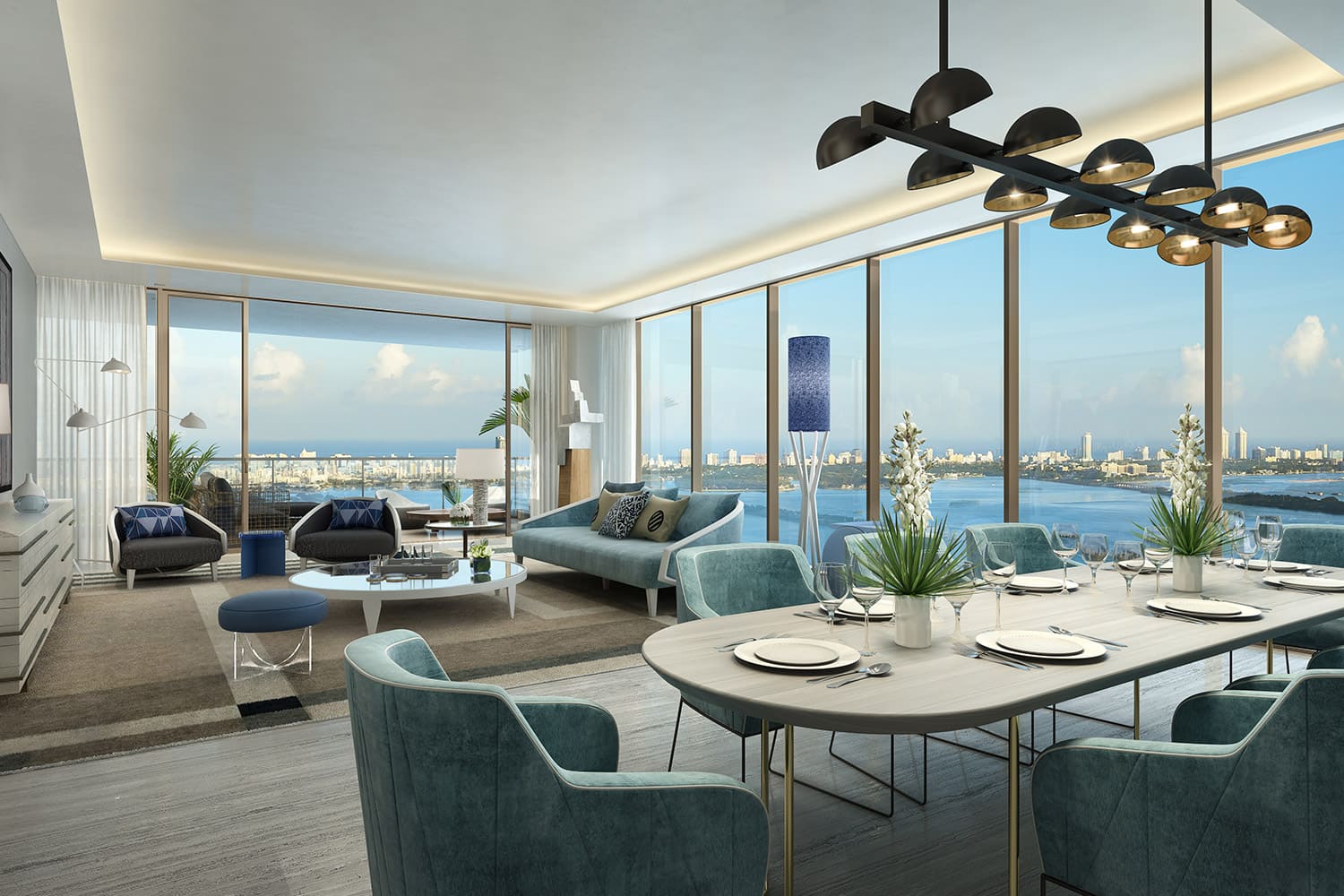
If we start by looking at the entrance, the building will enthrall us with its grand lobby dressed with black and white marble flooring that ends where the soft grey patterned walls begin. The room’s chic décor is enhanced with abstract chandeliers and sculptures, a sleek contemporary furniture set which includes a wooden reception desk, and striking floor-to-ceiling glass doors. The very same floor also boasts of a stately sitting room and bayfront lounge with striped flooring, modern decorations and golden-framed furniture that adds a touch of elegance to the exotic arrangement.
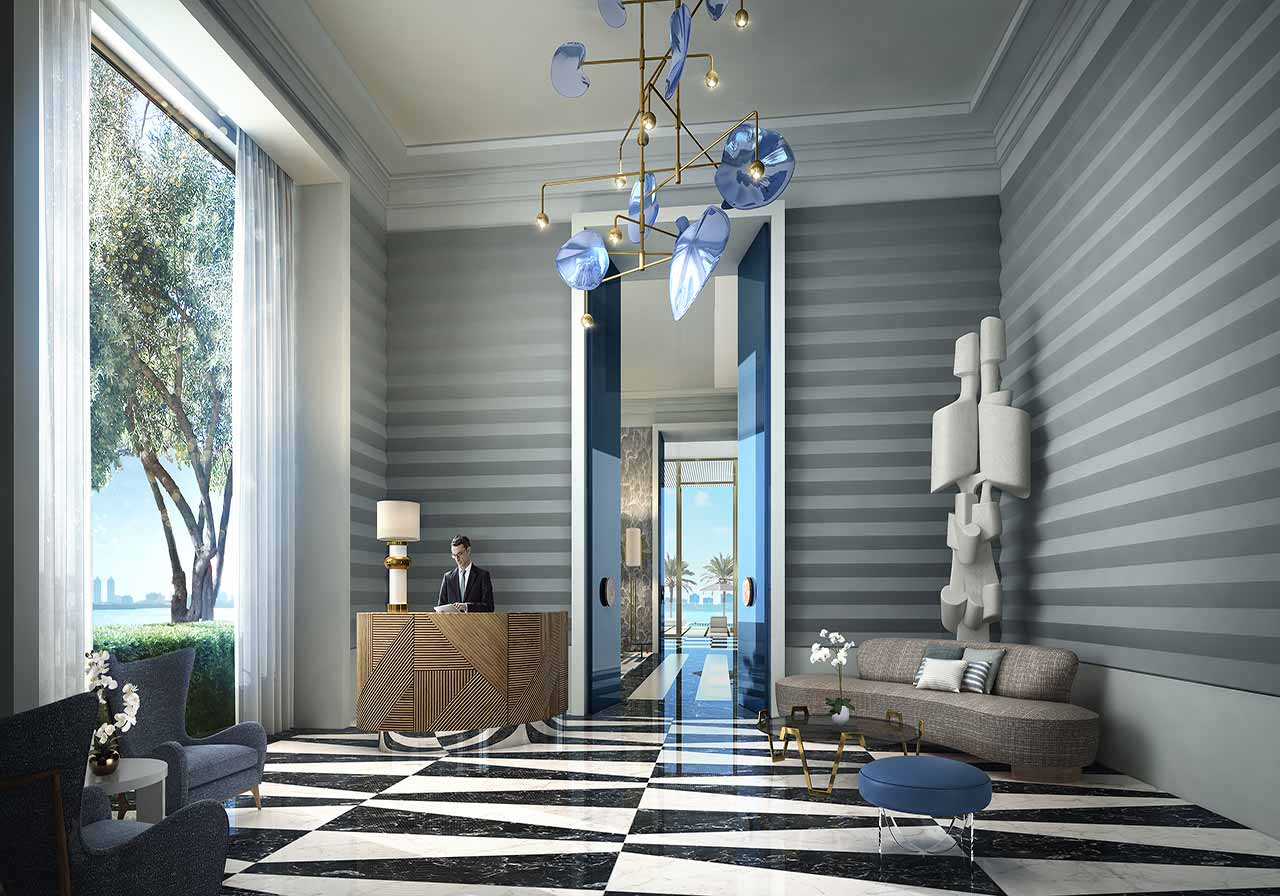
A few floors further we reach the wellness level starring a resort-sized lap pool encircled by private cabins and light-toned lounge chairs. Since health is clearly a top priority in this level, the floor also features a futuristic yet minimalist waterfront fitness center with ample room for state of the art equipment. Nonetheless, for more relaxing activities, residents can also enjoy the plush ambience of the spa covered in tiled flooring with a geometrical white and black pattern, white lighting, golden accents, oversized mirrors and the wood enclosed sauna.
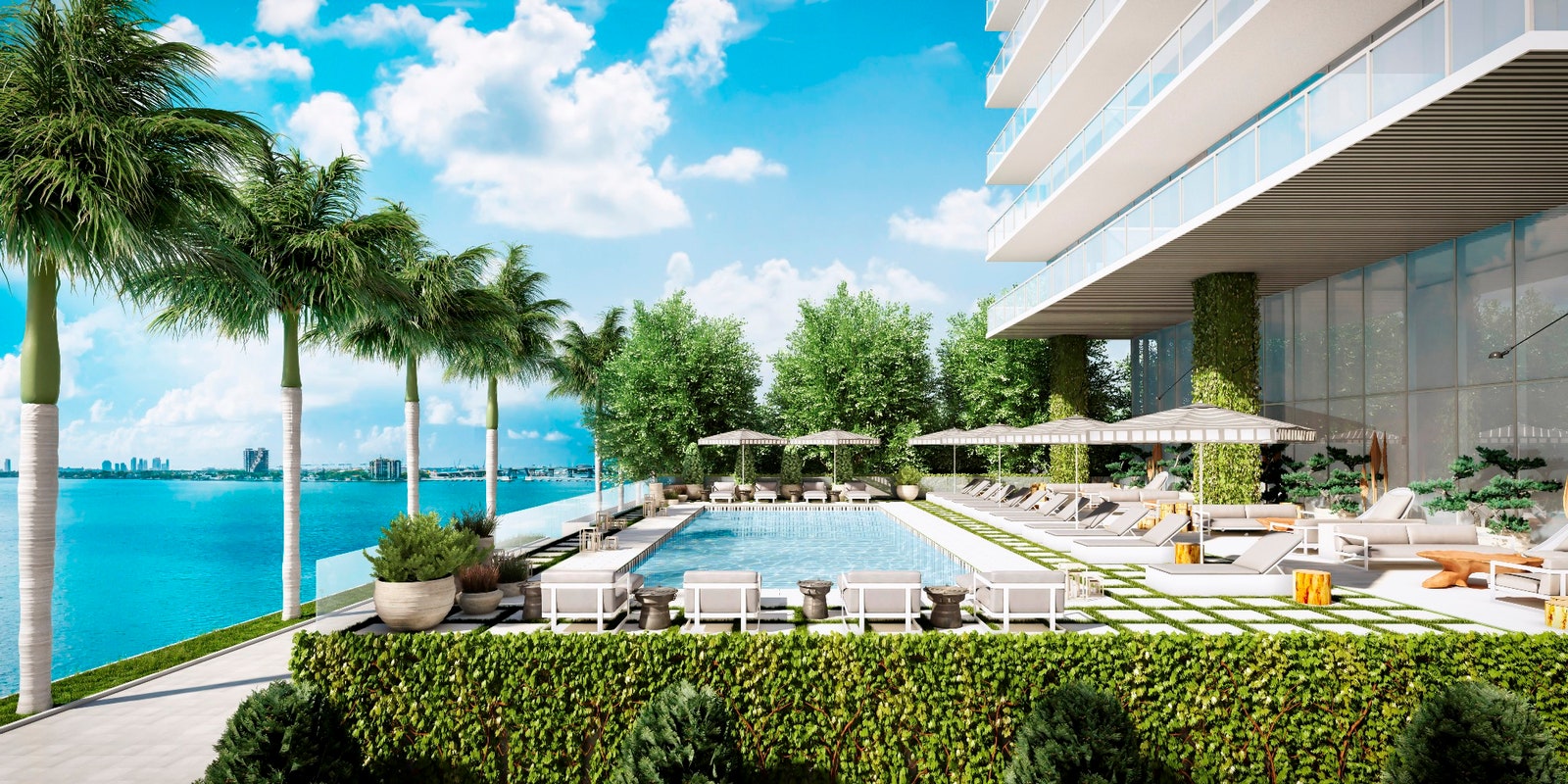
The last of the amenities can be found on the 30th floor dedicated to the owner’s sky lounge which has been carefully decorated and arranged to host a variety of activities ranging from dinner parties to more private gatherings and reserved evenings for reading. These spaces include the grand salon bedecked in tones of grey with modern, sharp furniture, white flower arrangements that match the table lamps and benches, and a golden touch radiating from the private lamp glow and side tables. Further on we come across a warm toned library where multiple volumes are encapsulated within a marble built in bookcase illuminated by elegant geometrical chandeliers that hang over the earth-colored comfortable couches and sofa.
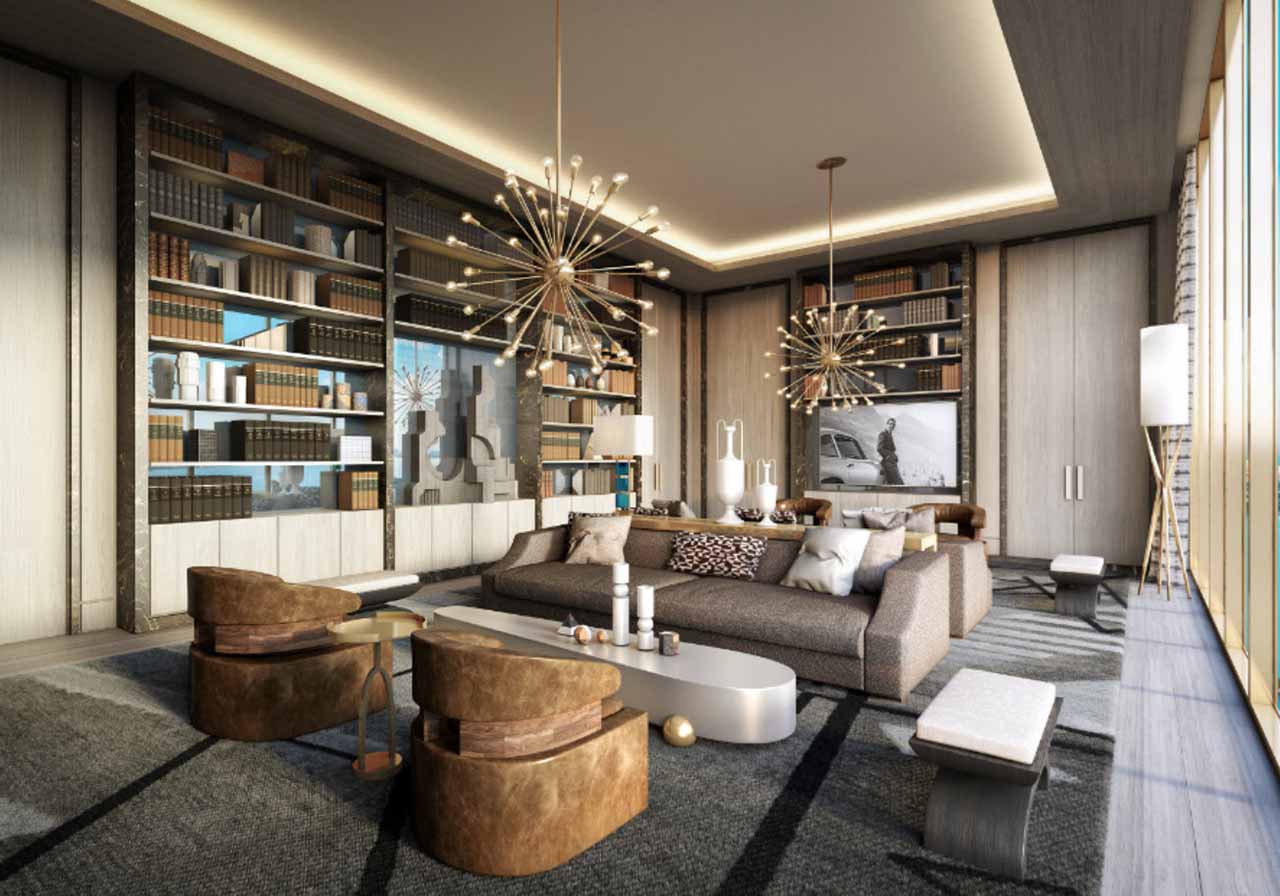
On the same floor, the elegant interiors draw even more on their European-inspired roots with the delicate decorative items lining the grand dining room: gold metal accents, slim dining chairs surrounding an extensive blue table, matching walls and area rug that imitate the irregular and hypnotizing markings etched across sky-blue marble. Following a similar matching color dynamic, the tower’s theatre draws on a light milk white spectrum to cover every surface from the circular side tables and coordinating chairs to the spotted rug, cream colored sofas and golden ceiling lamps that culminate with majestic waterfront views and an oversized TV screen.
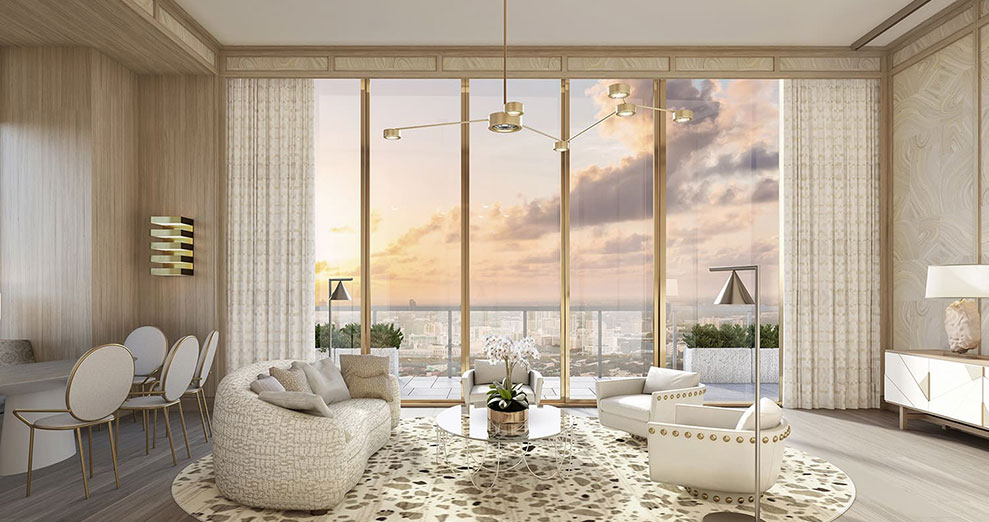
This tour must alas, come to a stop with the final and most extensive section of the Elysee tower- its residences. The three to five bedroom layouts follow the contemporary European style embedded in the building itself with the incorporation of fixed elements such as minimalist stainless steel appliances, European cabinetry with underlining lighting, and an open, flexible layout for spacious furniture and décor arrangement. With such foundations, residents can freely introduce their own touch driven by individual tastes while retaining part of the modern appeal of the tower.
What new elements would you introduce to these interiors?

