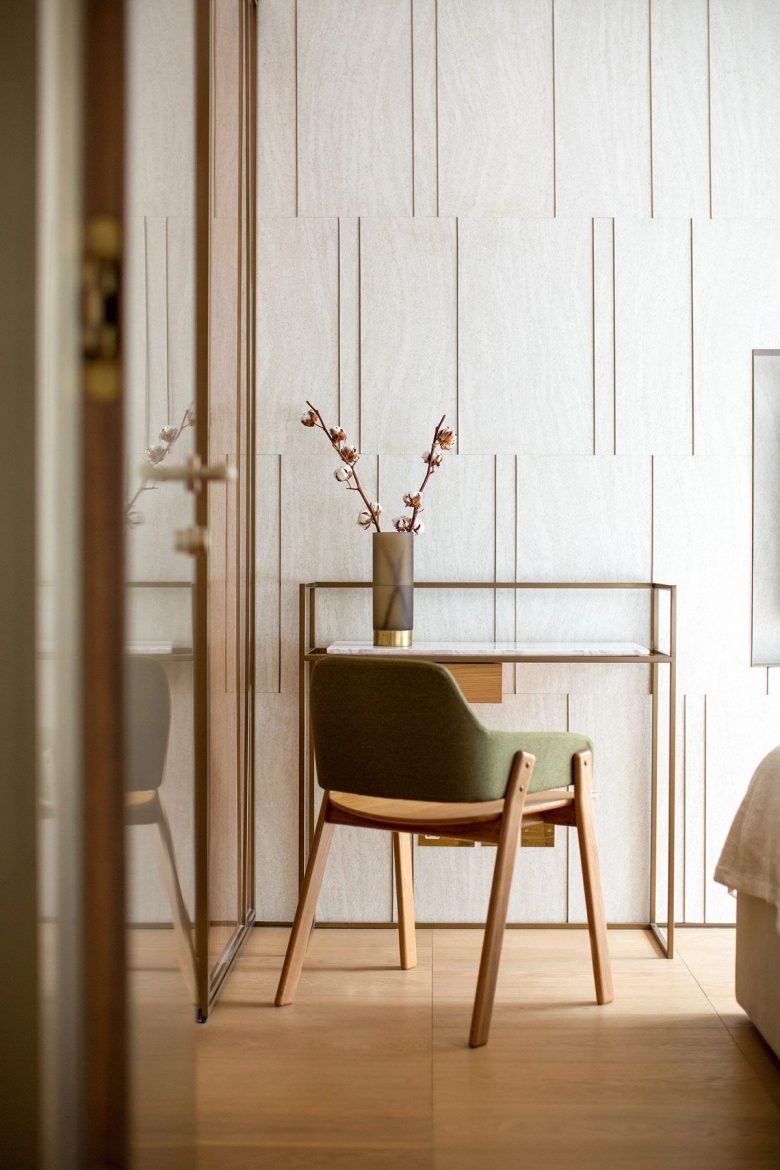At some point in our life we each start to build a picture of our ideal job, the country we wish to live in, and the space we want to inhabit. While the future is impossible to predict, there are some things we have control over, one of them is the design of our homes. To transform this dream into a reality there are several steps to take and actors to consider in order to make justice to our preferred lifestyle. Additionally, any approach to design begins with a core idea or philosophy that will guide your decisions based on the atmosphere you wish to create. In this case, we present the Japanese school of thought that grounds design on the principles of the Wabi-Sabi approach. This philosophy embraces the beauty of imperfections and encourages simplicity and clarity over opulence. During the different stages of the design process one inadvertently comes across several of the concepts from the Wabi-San approach: these are Kanso (simplicity), Shibumi (the overlooked aesthetic), Yugen (subtlety), and Seijaku (tranquility). Today we will explore each of these principles in relation to the development of homes or work spaces and their interiors.
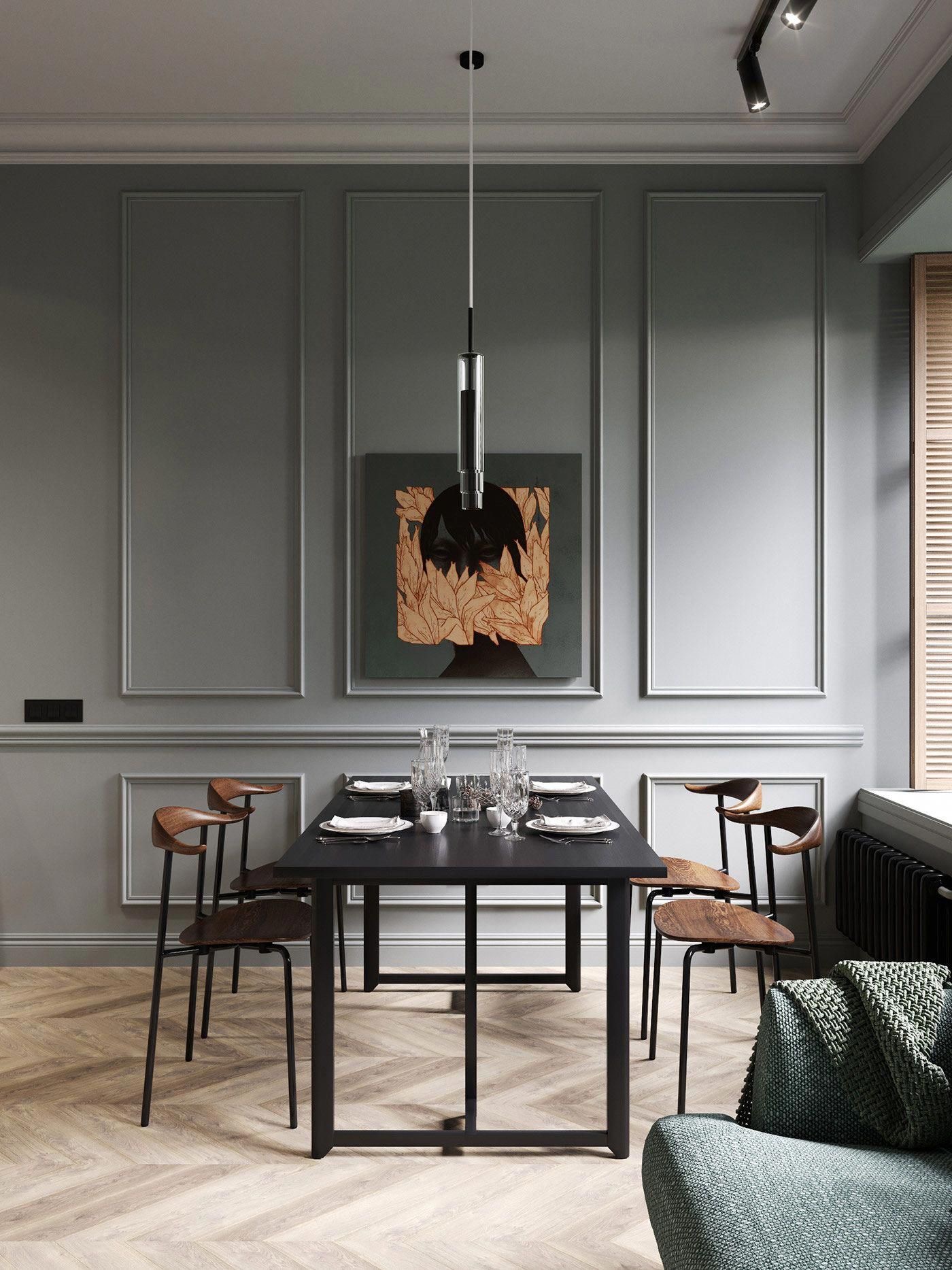
First, let us discuss the actors that form the backbone for the development of our desired home or business: these include designers, architects, and realtors, just to name a few. Every step of your decision-making will be influenced by one of these professionals which is why it is important to take some time to choose the right architect or building designer that adheres to your estimated budget and that can give you the most insight to complete your project. The main details to look into during the selection process are their previous work experience, qualifications and the types and styles of spaces that appear most often in their work. When meeting in person it is also vital to make sure that communication between you and your potential architect or designer flows naturally and that you each understand the other’s ideas.
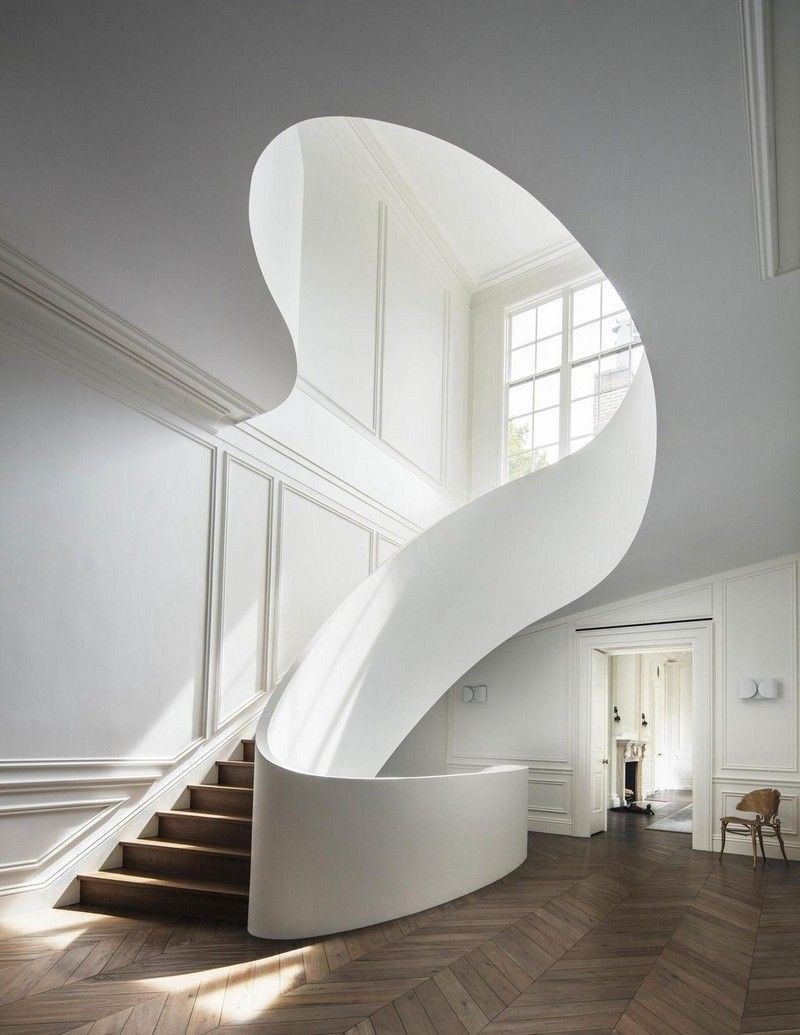
Once you have found a designer you feel comfortable with, the next step in the design process is the analysis of concept designs elaborated on the basis of your needs and expectations. Every designer has their own way of presenting their proposed plans for a space; these can come in the form of straightforward diagrams and sketches or as complex drawing arrangements. The role of the client is then to evaluate the details of these conceptual drawings and discuss with the designer other possible arrangements or additions that could be made to the proposed layout. This is the point where you will notice how reliant the design process is on teamwork. It is also during this stage that the principle of Kanso which favours simplicity over abundance in order to create clarity. The sequence of steps in the design process is based on this concept; one cannot start discussing the small details such as the decorations and furnishing setup before agreeing on the essentials. Kanso encourages us to simplify our approach to design and to begin with the most important aspects such as room layout, construction materials and clarity.
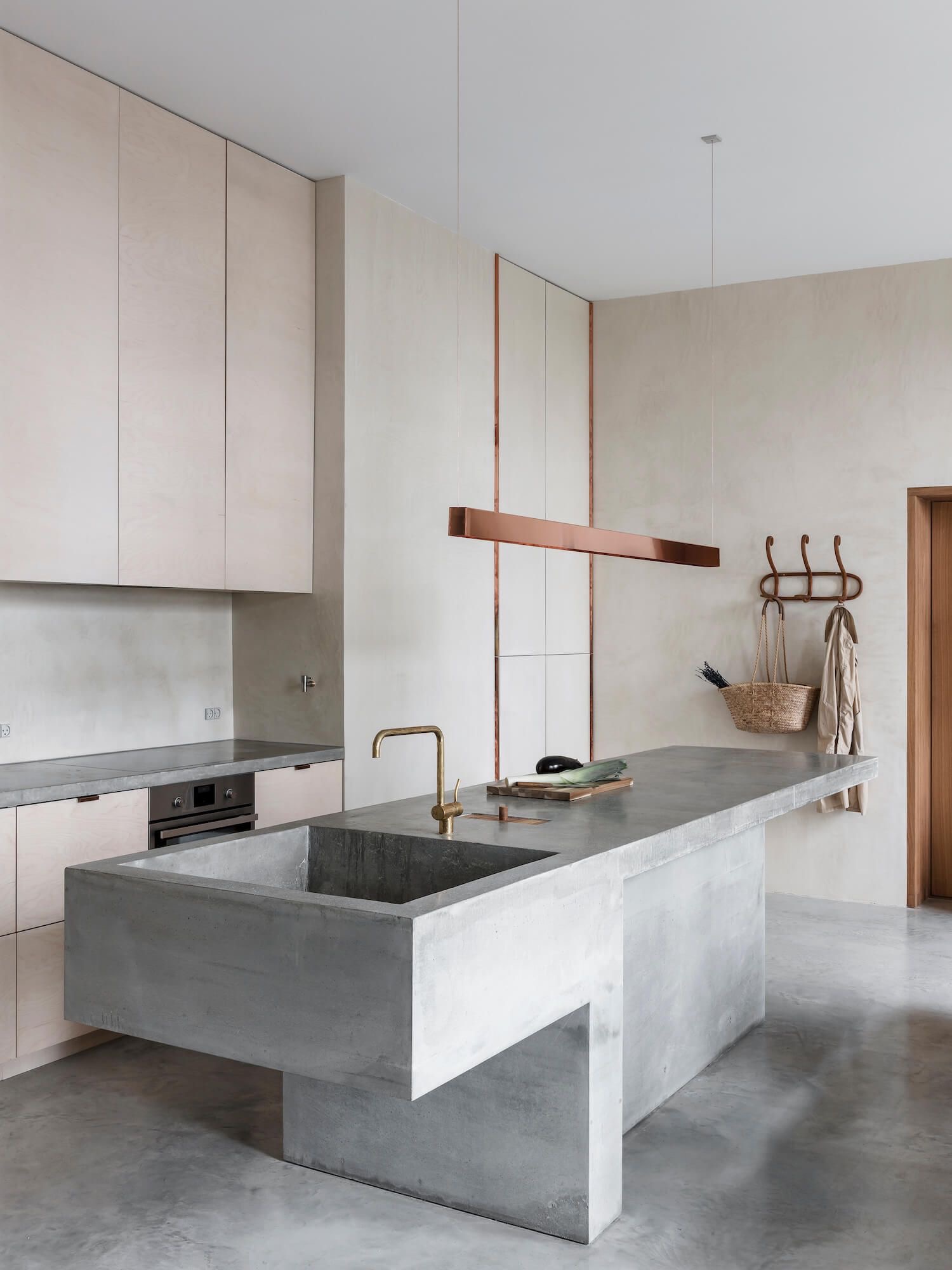
Following the overview of a design concept and having reached an agreement on the best project layout, client and designer must then go over each of the individual aspects that form part of the overall picture. The discussion should gravitate around the visualization of the initial room arrangements, construction systems, window and door opening sizes, and the interconnectedness of the indoor spaces with the outdoor area. This is the overarching skeleton of any home before embellishing it with a specific décor style or personal touches. Seeing as at this stage nothing is yet set in stone, it gives you the opportunity to picture more clearly the image of the preliminary design and detect any possible flaws or issues that might arise later on.
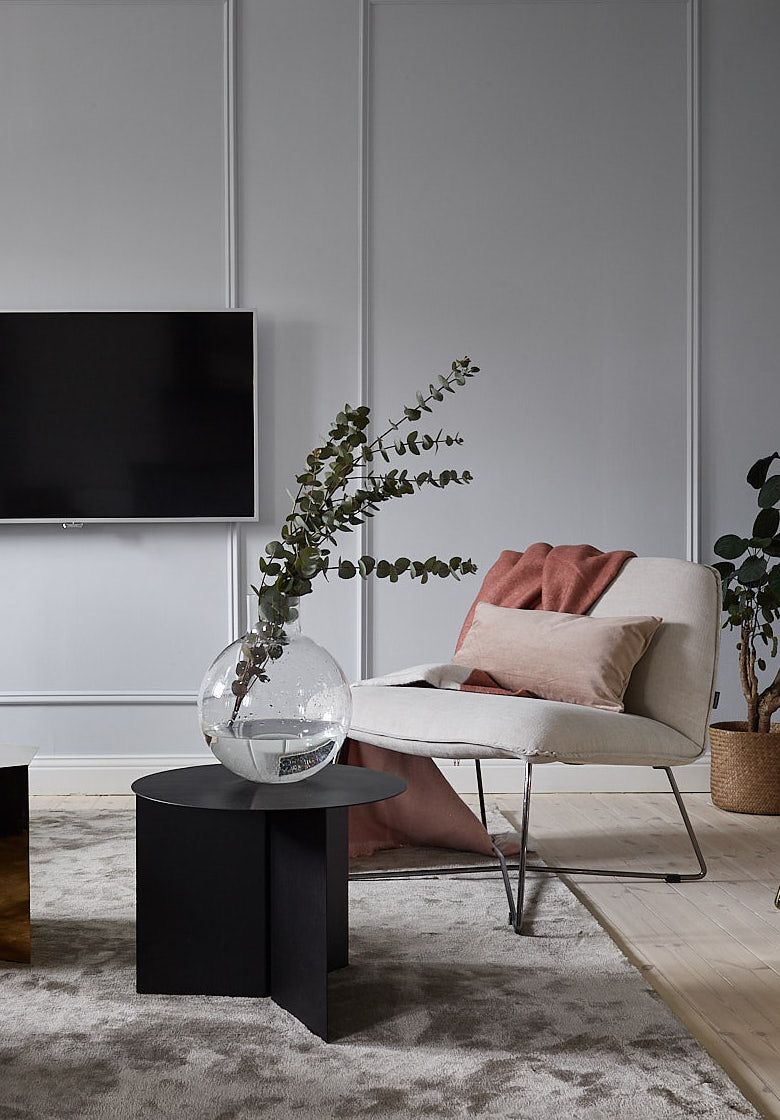
The stage of developing a preliminary design is also the ideal moment to select the materials that will predominate in this new space. While pondering over the right choices, it is useful to have in mind the concept of Seijaku, meaning, finding serenity amidst life’s chaos. Natural materials such as solid wood, wool, stone, and bamboo can increase our wellbeing by reducing the toxins in our homes and encourage a more balanced and sustainable lifestyle. This decision falls in line with the seeking quest of serenity which one can often find in natural spaces among the organic components of the world we live in. Often, synthetic materials that have no connection to the natural environment and which do not last long tend to produce more distractions in our everyday life, adding to the chaos of the present fast-paced society.
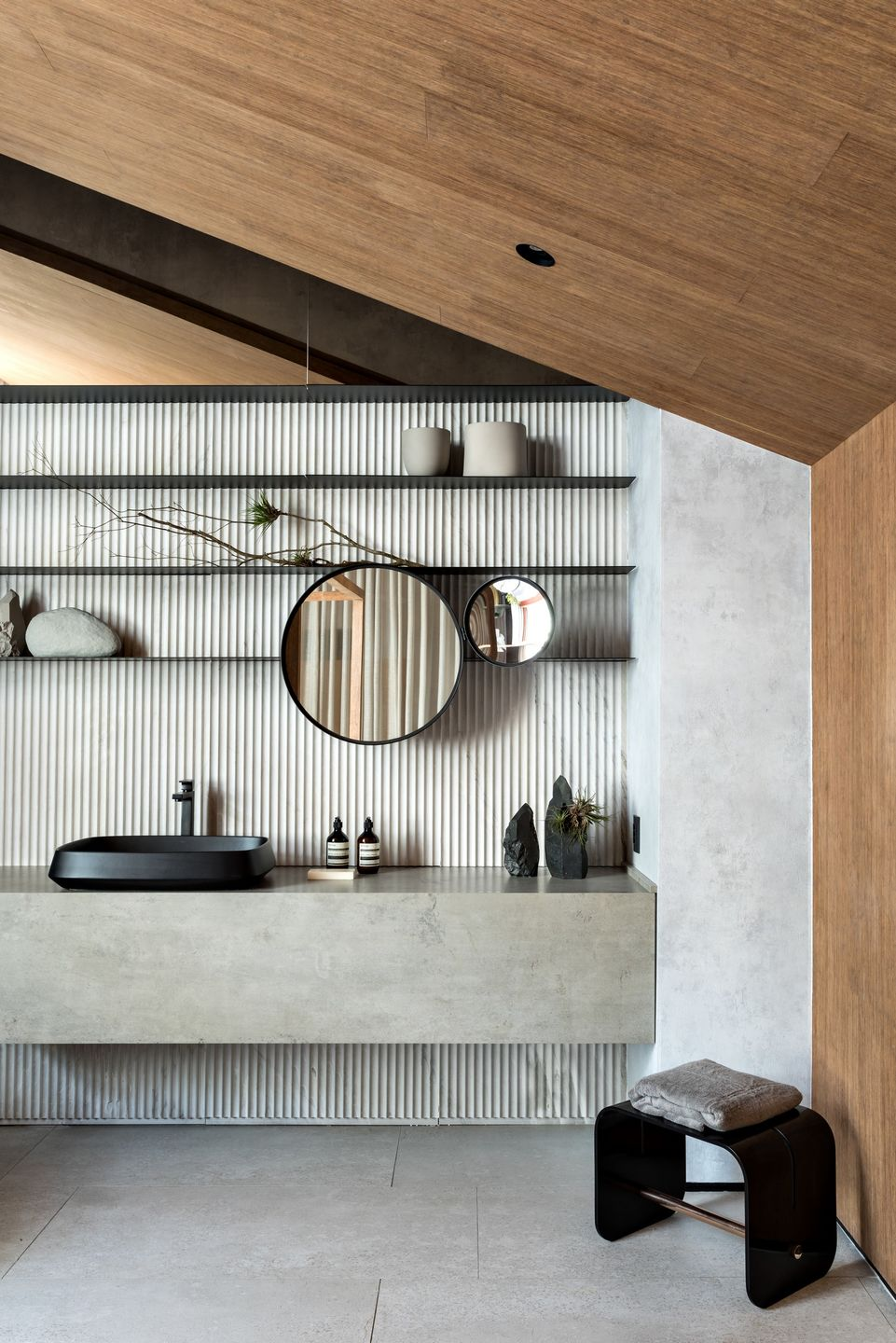
Finally, this creative endeavor should conclude with the final decision on the matters of floor planning, shading solutions, finishes and appliances, heating and cooling systems, and lastly, landscape and interior design. To tackle all of these aspects it is necessary to have clarity, patience and a focused mind. This is embodied in the last principle described here, Shibumi which also represents the expected outcome of the design process. Shibumi suggests that elegance can be achieved through simple elimination. By omitting the unnecessary embellishments that divert our attention from what matters the most we are creating more humane spaces that cultivate a conscious reserve. This reminds us that whatever space we decide to create, it must be first and foremost attuned to our needs.

