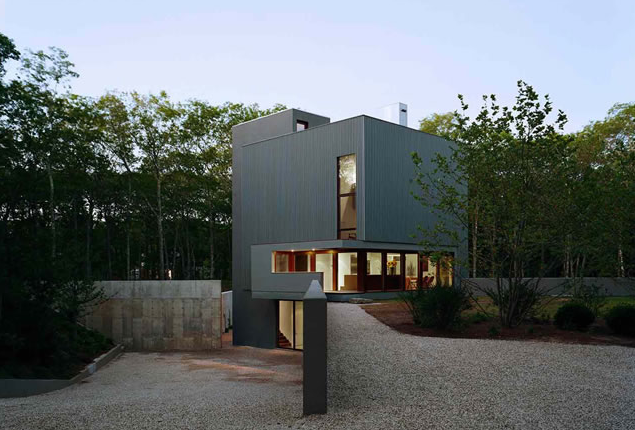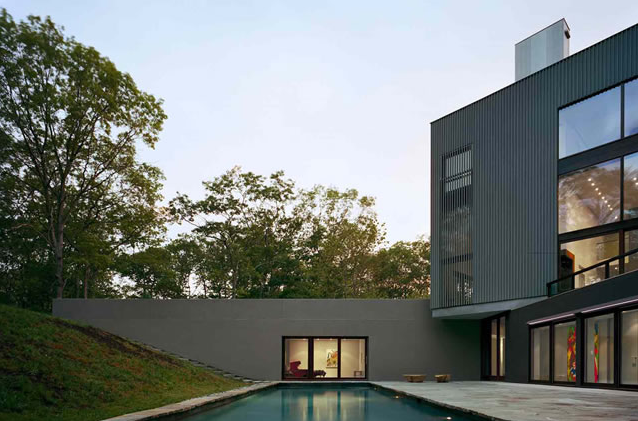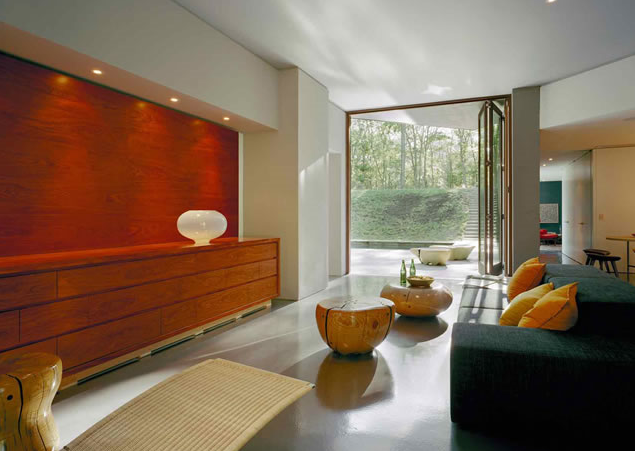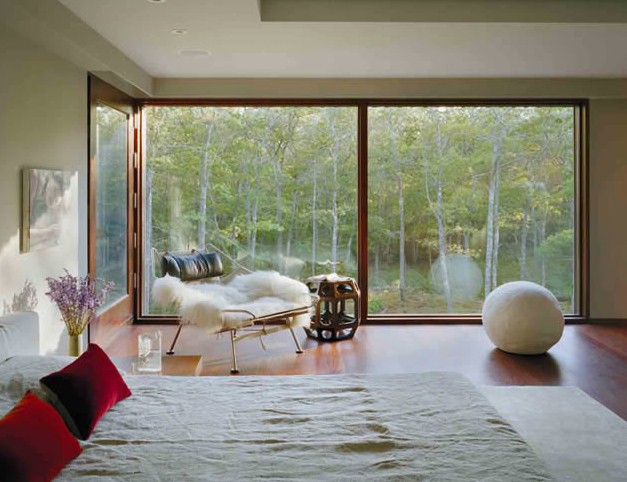
A project designed by by Calvin Tsao and Zack McKown, partners of Tsao & McKown Architects,in New York; this house is sculpted in a Long Island community; originally master-planned by Richard Meier. The main concept of this home is the idea of offering a dual living;an enclosed, controlled and consistent space above vs a private, free range, uninhibited living below. The lower level of the house is buried into the landscape, enclosed from the upper world ; while a minimalist cube is designed as the upper level offering access to the forest. The total square footage of the building is approximately 4500sqft.

The house is built in a way that guests and entertaining take place below land line as well as private activities and functions. A lab pool is the main feature of the lower level right at the end of a sloping landscape. The lower living offers large transparent windows in an effort to capture as much sunlight as possible and is opened to the pool area and lower patio.The upper volume is an independent glass cube with structure that wraps skin-like to the perfectly square design, exposing large open windows and openings. Natural light offers a consistent brightness to the spaces perfect for daytime entertainment; as well as a dialogue with the forest outdoors. The large windows of the cube embrace nature while providing a secluded living for its inhabitants . This New York house has adopted a green design approach respecting the surrounding forest and environment; a great example for green housing projects to adopt.



