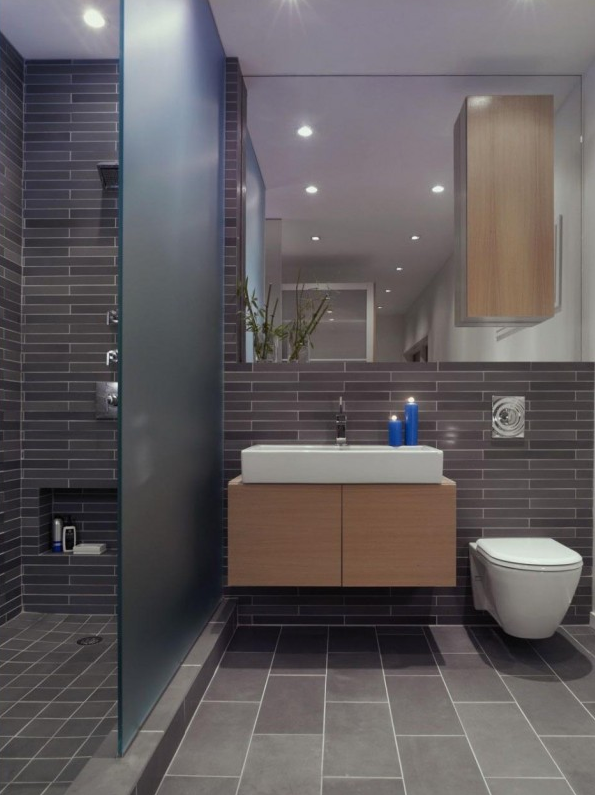
Designed by Studio 27 in New York , Fire island this house is one of the summer resorts recognized for its architectural simplicity and luxurious amenities. The geometry of the house is unique engaging in a continuous interaction of volume and void , closure and light. The Large windows are internally positioned to engage the inner garden and pool area , creating privacy and comfort to its residents. Cantilever balconies are treated with thinly attached cables carefully considering the open views of the rooms.

Dressed in woven cedar boards the volumes of the home are treated as external skin structures exposing a calming internal simplicity and light from the large openings. The swimming pool is centrally located in the interior of the space and is identified as the main element of social interaction and leisure.The home is designed to allow maximum sunlight during the winter as well as summer months allowing daylight to penetrate constantly the internal areas. This New York home was carefully studied and organized to maximize the owners necessities and to accommodate their everyday activities and life. The residents rhythm of life is prioritized starting from breakfast by the pool, to socializing , entertaining, evening dinners and sleeping rooms.One of the most fascinating homes; this New York Fire island home is recognized for its zen aesthetics and functional attributes…what a great retreat for the summer months!



