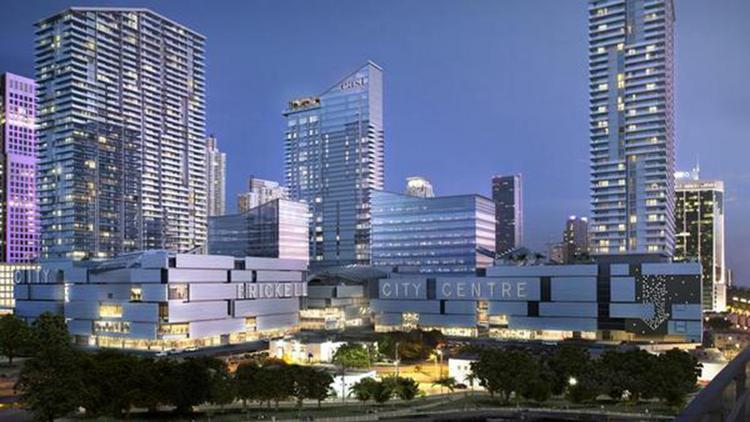Venture into the busy streets of the Brickell business district past the tall buildings that line the streets and stop where your gaze meets the unmistakable exterior of the $1.05 billion shopping mall. The Brickell City Centre project is impossible to miss as it expands five blocks to the west of Brickell Avenue and to the south of Miami River in the Greater Downtown district. Its acclaimed developers, Swire Properties Inc., Simon Property group and the Whitman Family company, have turned this development into the masterpiece that is today recognized as one of the largest +LEED projects in the United States. In accordance with a sustainable approach towards innovation, the Hugh Dutton & Associés (HDA) firm has introduced an additional $3- million feature known as the Climate Ribbon which serves as an environmental management system. The overall product produces an experience; one of ease, luxury and discovery. All three elements are expressed in the architectural work carried out by Arquitectonica, Richardson Sadeki’s interior design and HDA’s innovative touch.
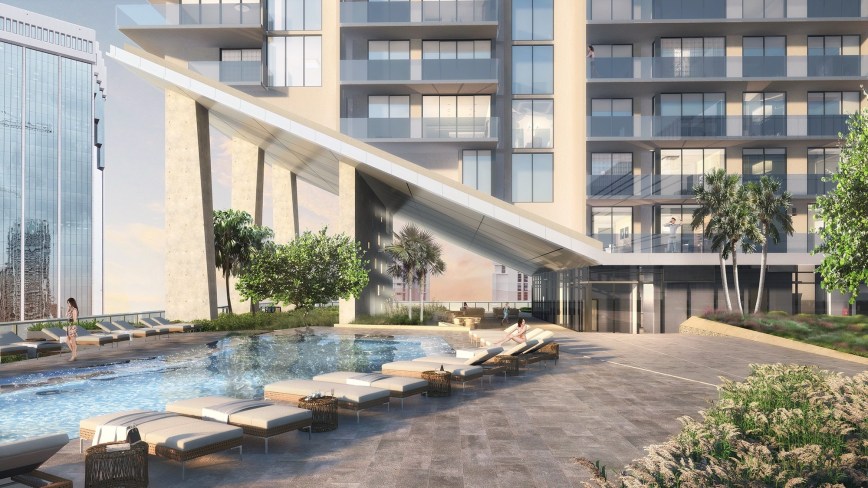
Let us begin this journey into the land of grandeur with a description of the building’s shell; the outer layer which immediately captures the eye of the beholder. The renown Arquitectonica firm, led by Bernardo-Fort Brescia and Laurinda H. Spear, has been in charge of the master plan, architecture and landscape design of the hotel, residential towers and office space that comprise the Brickell City Centre. The first phase of the project came to completion in 2016, featuring two residential towers, two mid-rise office buildings and the EAST, Miami Hotel. Today, the five-million square foot product counts with three levels of shops and office towers, it offers 1,400 residential units and 89 serviced apartments supervised by the 352-key hotel. In account of the number of visitors, the parking garage was developed two levels underground, extending below the city and fusing with the streets.
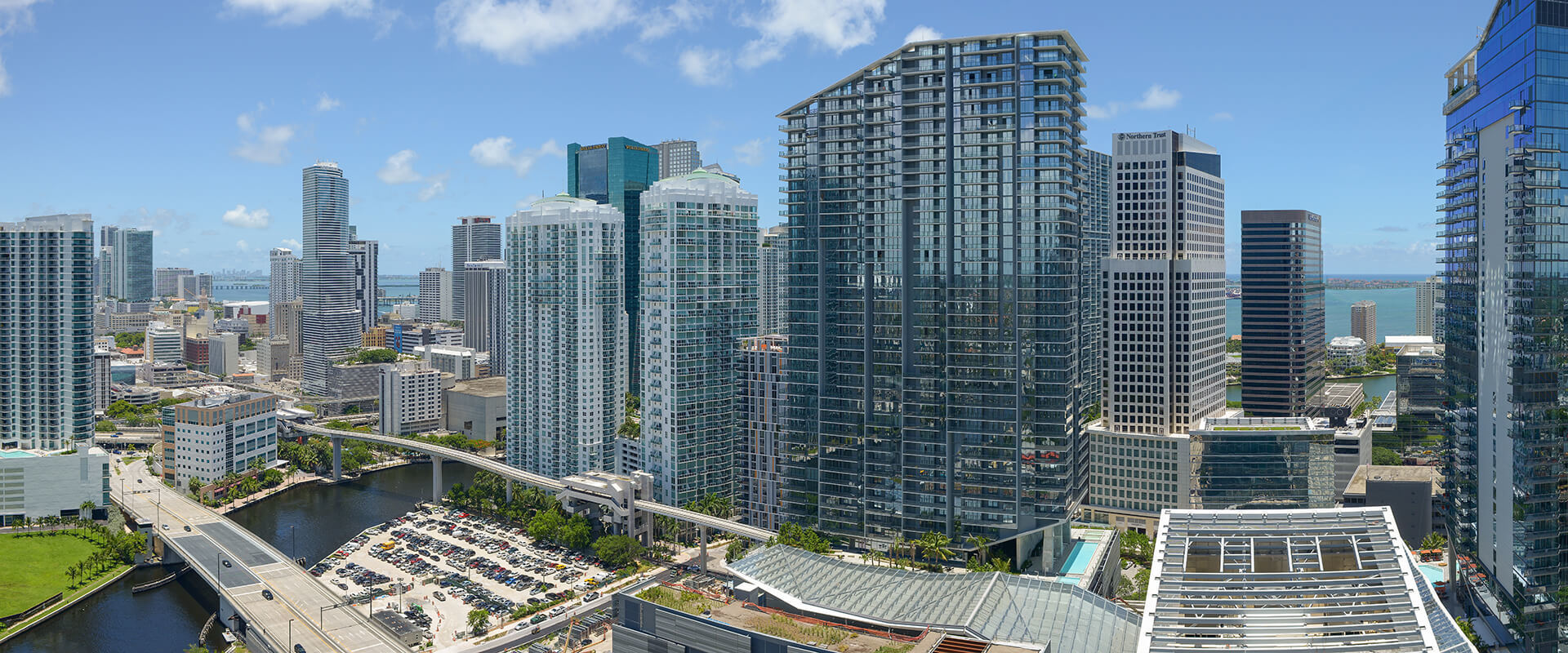
The popular shops, world-class culinary experience, modern residences and convenient temporal accommodation is all part of an internationally recognized masterwork. This mixed-use project has obtained numerous design awards for excellence by associations such as the Society of American Registered Architects (SARA), the American Society of Civil Engineers, Fellow of the American Society of Landscape Architects, the Urban Land Institute and by the AIA Miami. Nonetheless; the merit for the development’s global recognition is also due in large part to the 150,000 square feet of open latticework that extends above three city blocks consolidating the project as a unified structure. The Climate Ribbon, as it is known, is more than superficial decoration for the multi-purpose space; in fact, it serves as an environmental management system. Designed by Hugh Dutton Associés, this complex computer-managed system remains fixed to Brickell City Centre’s architecture as an interweaving mass of steel and glass connected to the curved ceiling that shades pedestrians below. Advanced computational engineering endows a fluid element to an otherwise static mass by capturing the dynamic movements of the sun throughout the day in a simulated context.
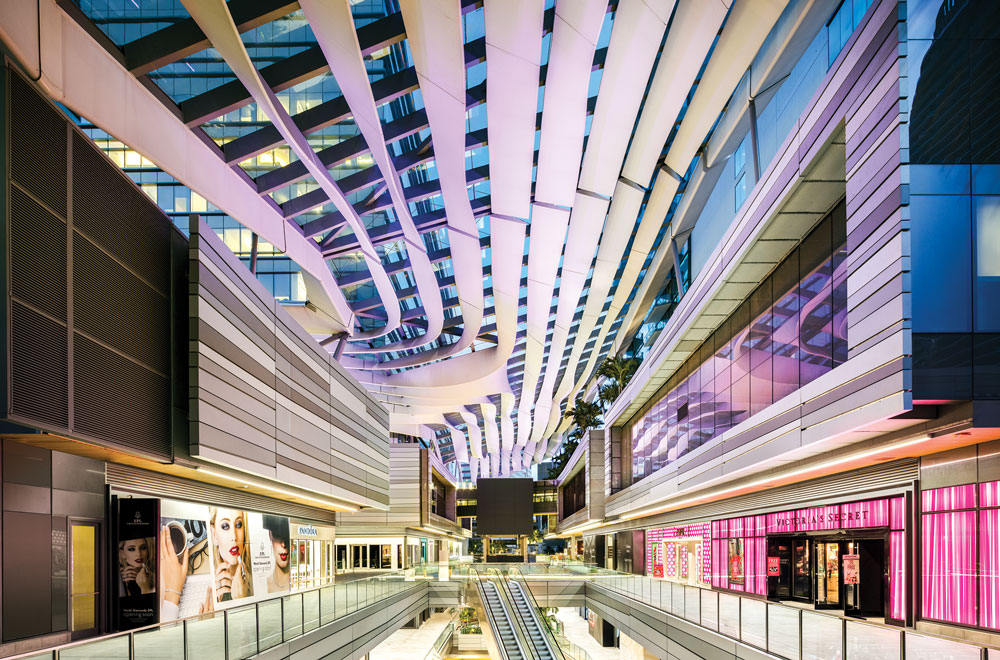
“In our world of chaos and pretentiousness, of arrogance and, these days, of fear, I feel the climate ribbon is also much more than a technical exercise. As an icon of the symbiosis of man and nature, it is also a statement of calm and of humility, of peace and harmony.” – Hugh Dutton.
When Swire Properties first contemplated this project their aim was to provide the community of Miami with a common area that would allow people to spend quality time surrounded by friends, family and a seemingly endless range of leisure activities and exemplary services. This contribution to the cityscape mirrors the firm’s philosophy of sustainable development and humanist design prevalent in all of its businesses even if their operations are conducted in opposite corners of the world. Its global success precedes both the Swire Pacific Limited, focused mainly in Hong Kong and Mainland China, and the John Swire & Sons Limited company in Australia, Papua New Guinea, Sri Lanka, East Africa, the U.K and the U.S. Perhaps it might also come as a surprise to learn that the company’s influence extends beyond the grounds of property developments, investment management, trading interests and hotels to include interests in the international aviation industry through airlines such as the Cathay Pacific in addition to aircraft engineering and flight catering services.
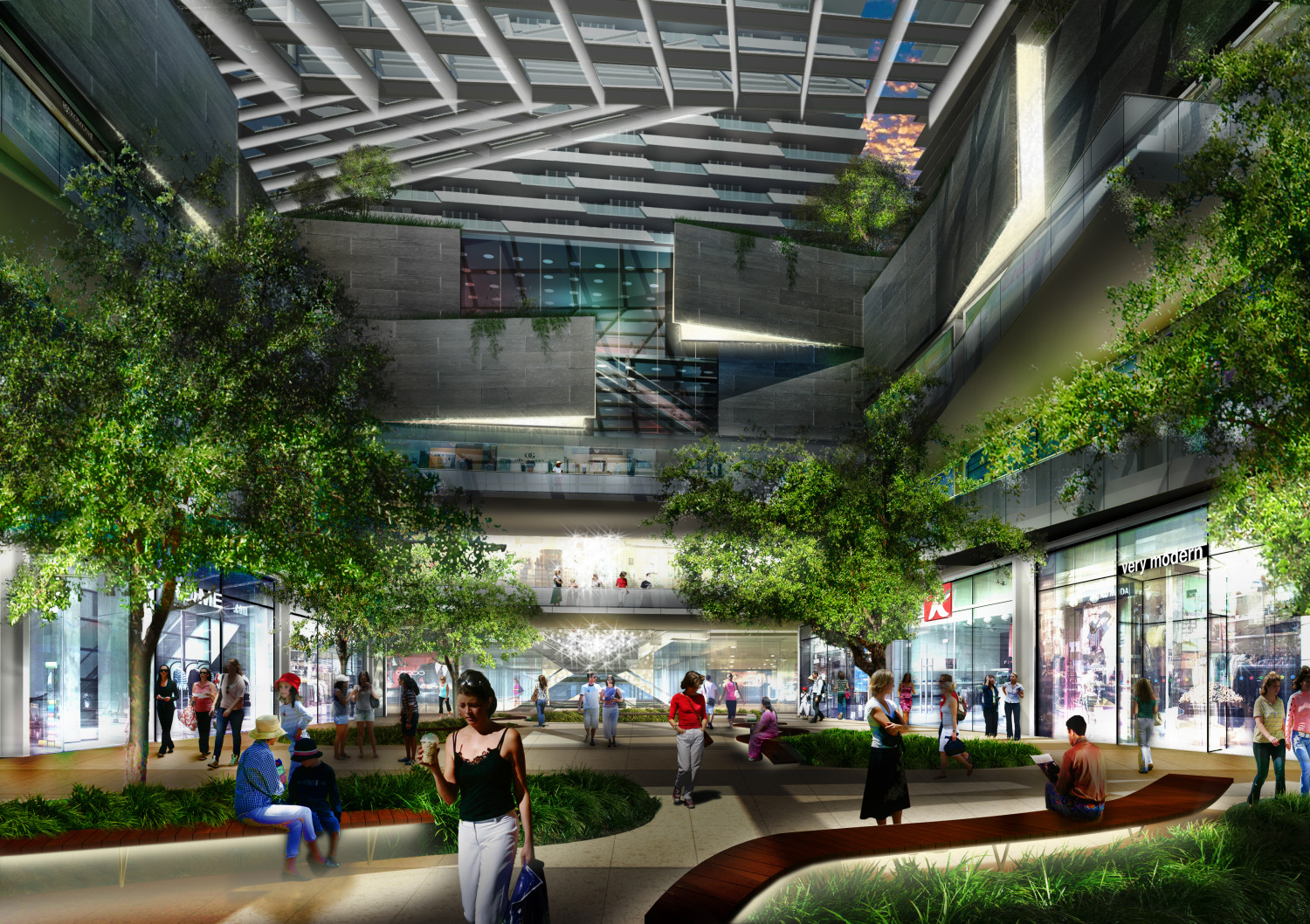
Nonetheless; let us remember that Brickell City Centre has been the product of more than one outstanding firm. The partnership is also comprised of two leading real-estate companies: the Simon Property Group and the Whitman Family. Like the Swire group, both corporations have established their meaningful presence in the world stage. The first counts with investments in North America, Europe and Asia and it has been recognized as the only S&P 100 real-estate company. It must also be mentioned that the Simon Properties Group has been named the world’s best real-estate company in several occasions by FORTUNE, the Harvard Business review, Barron’s and by the Institutional Investor. Its list of accomplishments continues with the recognition of the firm’s sustainability performance in the Climate Disclosure Leadership Index and through the GRESB Green Star Rating.
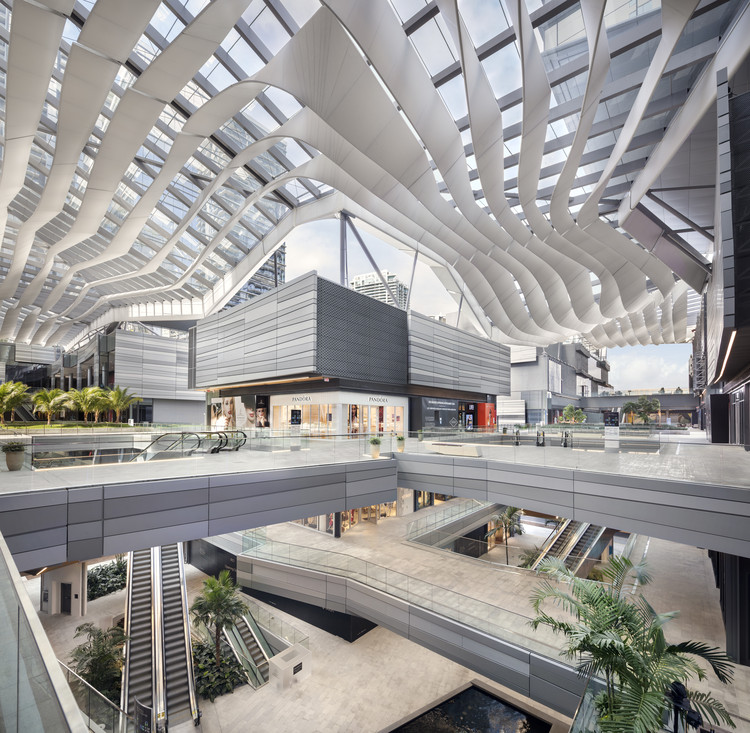
This world-class level of expertise is also exhibited by the final member of the trio in charge of the Brickell City Centre’s expansion. The Miami-based Whitman Family Development excels in the real-estate and management business and as a renown leasing company. Its founder, Stanley Finch Whitman (1918-2017) has been a key figure in Florida’s transformation into a key shopping destination for those in search of a relaxing and gratifying experience. To understand the significant dimensions of this family-operated business just think about the sophisticated Bal Harbour Shops ranked as the world’s Most Productive Shopping Center by the International Council of Shopping Centers (ICSC). Like this acclaimed retail development, the Brickell City Centre is bound to cause a worldwide sensation considering it includes Whitman’s legacy high-quality standards focused on the community’s welfare: “The civic stuff is the root of what I’m all about.” – Whitman.
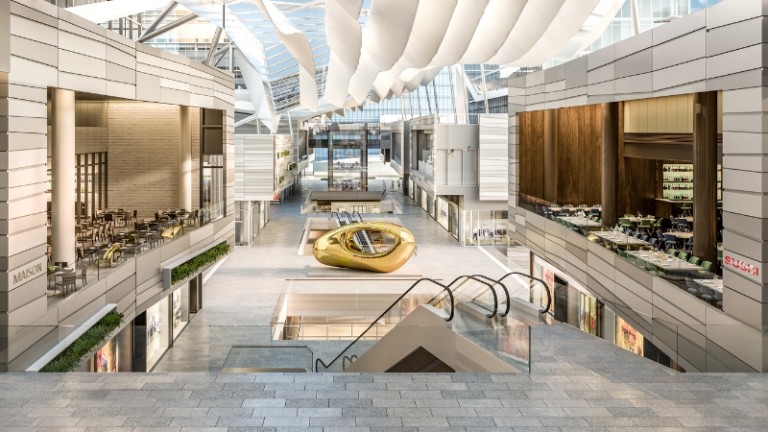
Enough has been said now about the leaders of Brickell City Center and its award-winning exterior. The moment has come to turn out attention inwards and step into the artfully crafted interiors of this famous development. The New York-based Richardson Sadeki boutique firm has been the one in charge of molding the public spaces of the Reach and Rise residential towers located on the heights of the mixed-use complex. Step into the towers and indulge your senses in the elegant sights and serene experience that awaits inside. At a first glance, the lobby radiates a theatrical quality produced by the dramatic marble seating, wide ceiling and the dazzling chandelier that hangs from it. On the other hand, the contemporary residences feature ample, clean spaces with high ceilings and clear lines juxtaposed with the curved angles of one of a kind furniture pieces. The floor-to-ceiling windows and glass terraces allow the natural sunlight to seep inside and bounce against the marble countertops and stone floors.
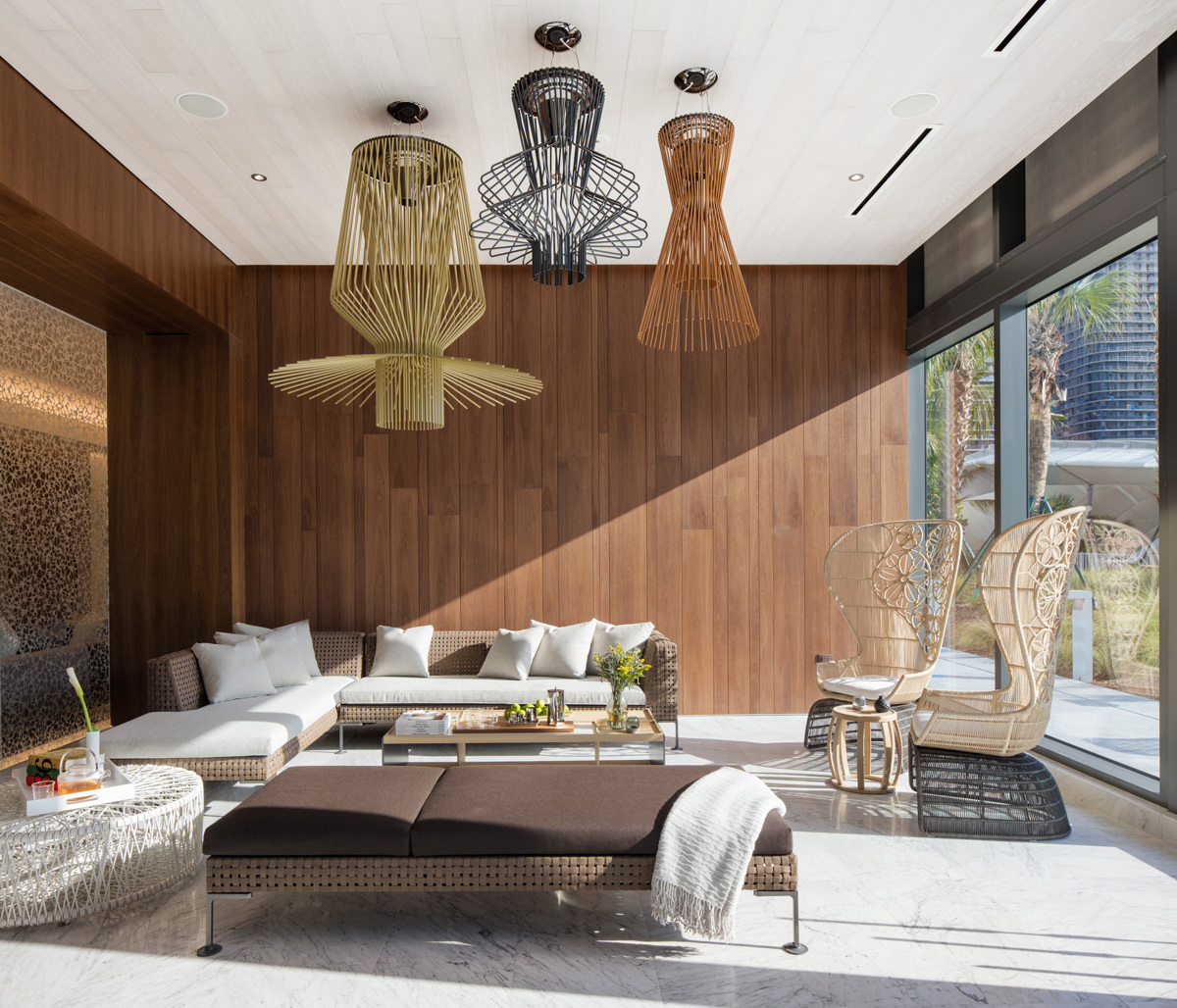
Dare to venture further and immerse yourself in the tranquil environment of the library lounge which not only contains an extensive collection of books but also various board games and high-quality furniture which emanates comfort and warmth; the ideal combination for the perfect reading nook. An equally welcoming common area designed by Richardson Sadeki is the indoor-outdoor tea lounge overlooking the pool deck. This particular space has been inspired by the American Colonial interiors and styled in their traditionally simple yet versatile manner with wooden features present in the pickled oak ceiling and walnut walls. In addition, the pool deck and café unites the activity, leisure and work areas under the cover of neutral fabrics and abundant palm trees that surround the sunbeds, benches and dining tables. The extensive amenity deck provides spaces for adults and children separated only by glass. It features on the one hand, a state of the art gym and workout room and on the other side the children’s playroom filled with bright colors and geometric shapes that attract young visitors below the age of seven. For extra relaxation, the Hammam spa lined with Carrara marble and black stone offers residents the opportunity to enjoy in the company of friends or family the shared dipping pools, showers and steam rooms connected to the adjoining multi-function treatment room.
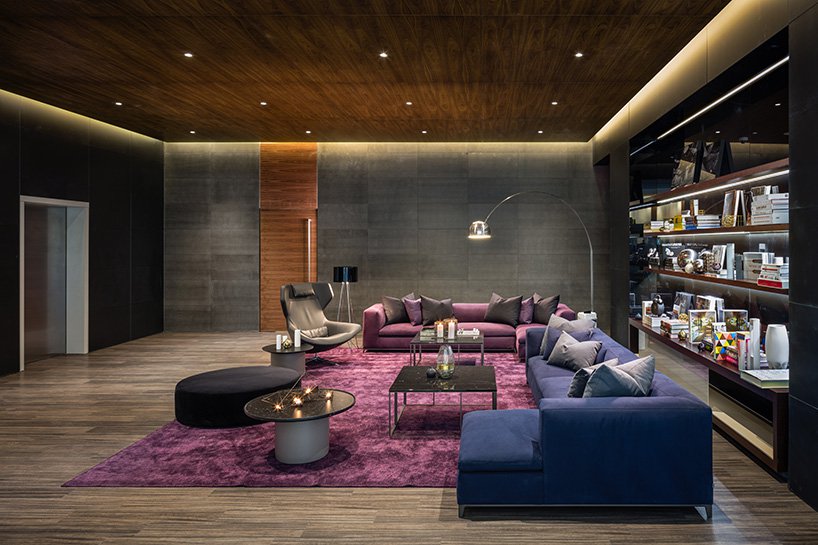
Now we invite you to take a step back and look at the complete image that has been painted of the monumental Brickell City Center. Do you see yourself walking with ease past the notorious shops and restaurants, resting at a lively café and letting your sight travel up towards the enchanting light movements simulated by the climate ribbon? To turn this into a reality, all one must do is step out into the open and experience firsthand the new architectural components that define Miami’s contemporary cityscape.

